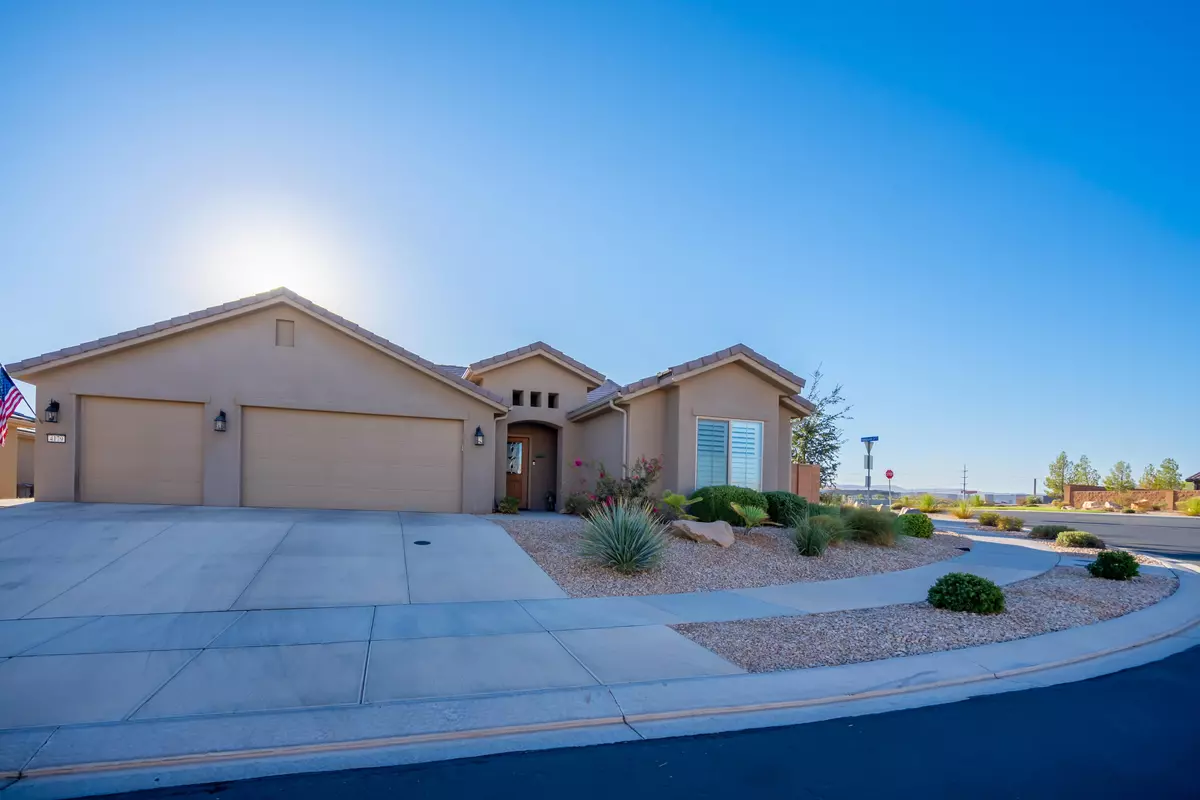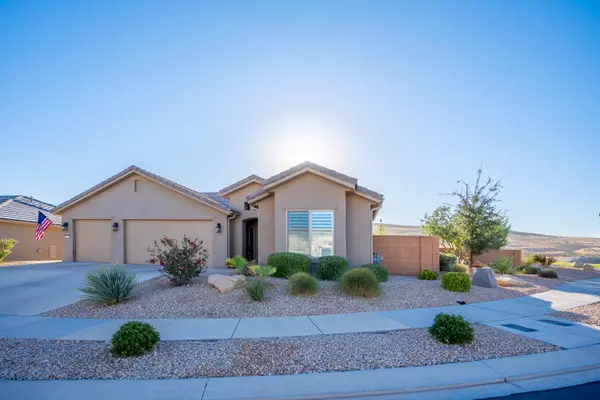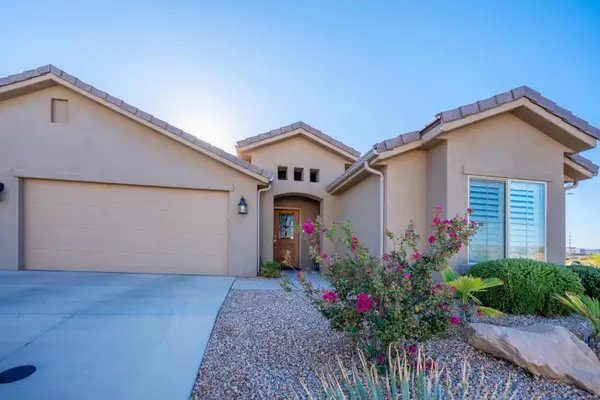
2 Beds
2 Baths
1,491 SqFt
2 Beds
2 Baths
1,491 SqFt
Key Details
Property Type Single Family Home
Sub Type Single Family Residence
Listing Status Pending
Purchase Type For Sale
Square Footage 1,491 sqft
Price per Sqft $348
MLS Listing ID 24-255048
Bedrooms 2
Full Baths 2
HOA Fees $175/mo
Abv Grd Liv Area 1,491
Originating Board Washington County Board of REALTORS®
Year Built 2018
Annual Tax Amount $1,830
Tax Year 2023
Lot Size 4,356 Sqft
Acres 0.1
Property Description
Location
State UT
County Washington
Area Greater St. George
Zoning Residential
Direction Heading south on Pioneer Rd. Turn right on NIghthawk Dr. Home is located just as you enter into the Development. On your right hand side. Near the roundabout.
Rooms
Master Bedroom 1st Floor
Dining Room No
Interior
Interior Features See Remarks
Heating Heat Pump, Natural Gas, See Remarks
Cooling AC / Heat Pump, Central Air
Fireplaces Number 1
Inclusions Window Coverings, Water Softner, Owned, Range Hood, Plant Shelves, Patio, Covered, Oven/Range, Built-in, Microwave, Landscaped, Full, Humidifier, Fenced, Full, Disposal, Dishwasher, 55+ Community
Fireplace Yes
Exterior
Exterior Feature Sprinkler, Man-Full
Parking Features Attached, Extra Depth, See Remarks
Garage Spaces 3.5
Community Features Sidewalks
Utilities Available Sewer Available, Dixie Power, Culinary, City
View Y/N No
Roof Type Tile
Street Surface Paved
Building
Lot Description Corner Lot, Curbs & Gutters, See Remarks
Story 1
Foundation Slab
Water Culinary
Structure Type Adobe,Stucco
New Construction No
Schools
School District Desert Hills High
Others
HOA Fee Include 175.0


"My job is to find and attract mastery-based agents to the office, protect the culture, and make sure everyone is happy! "






