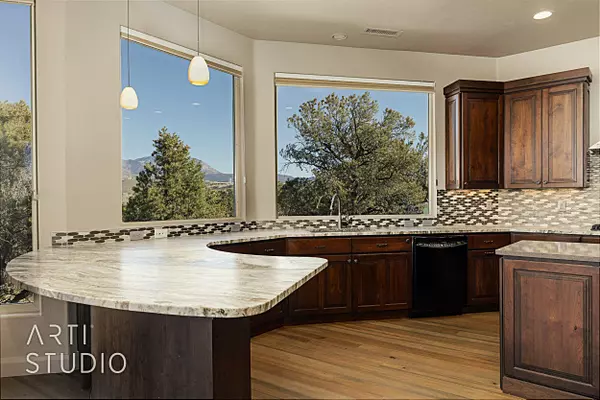3 Beds
2.5 Baths
3,900 SqFt
3 Beds
2.5 Baths
3,900 SqFt
Key Details
Property Type Single Family Home
Sub Type Single Family Residence
Listing Status Active
Purchase Type For Sale
Square Footage 3,900 sqft
Price per Sqft $307
Subdivision Pinion Hills
MLS Listing ID 24-256021
Bedrooms 3
Full Baths 2
HOA Fees $685/ann
HOA Y/N Yes
Abv Grd Liv Area 3,900
Year Built 2007
Annual Tax Amount $3,836
Tax Year 2023
Lot Size 1.360 Acres
Acres 1.36
Property Sub-Type Single Family Residence
Source Washington County Board of REALTORS®
Land Area 3900
Property Description
This home boasts a large great room. An open kitchen with high-end appliances will meet your cooking and entertaining needs. Easy accessibility via wide doorways and hallways add to the spacious feel. This 3-bedroom, 2.5-bath home with 3 fireplaces, custom office, large laundry room, and enviable master closet are sure to meet your living needs.
If you're seeking a peaceful lifestyle just 15 minutes from the city, come see what this home has to offer. The majestic Pine Mountain views through the kitchen windows will make your kitchen time more enjoyable, you may not want to leave. The home has easy accessibility and has an extra wide front entry door. From the front entry you can go to the private part of the home or to the greatroom for gathering activities. This is a home that will be inviting to all who enter. They may not want to leave so make sure you really want them to stay! Seriously come take a walk through this amazing masterpiece.
Location
State UT
County Washington
Area Northwest Wn
Zoning Residential, PUD
Direction Take the first entrance to Pinion HIlls. Turn left on Pinion Hills drive. Take your first right on to Camp Valley Dr. Stay on Camp Valley Drive until you turn right on Clovis Circle. Home will be up the hill and to the left at the end of the cul-de-sac.
Rooms
Master Bedroom 1st Floor
Dining Room No
Interior
Heating Heat Pump, Natural Gas
Cooling Central Air
Fireplaces Number 3
Inclusions Wired for Cable, Window, Double Pane, Window Coverings, Water, Rvrse Osmosis, Water Softner, Owned, Walk-in Closet(s), Smart Wiring, Skylight, Refrigerator, Range Hood, Patio, Uncovered, Patio, Covered, Oven/Range, Built-in, Microwave, Landscaped, Full, Jetted Tub, Disposal, Dishwasher, Ceiling Fan(s), Bath, Sep Tub/Shwr, Awnings, Alarm/Security Sys
Fireplace Yes
Exterior
Parking Features Attached, Extra Height, Garage Door Opener
Garage Spaces 3.0
Utilities Available Sewer Available, Rocky Mountain, Culinary, Other, Electricity Connected, Natural Gas Connected
View Y/N Yes
View City, Mountain(s), Valley
Roof Type Flat
Street Surface Paved
Accessibility Accessible Central Living Area, Accessible Closets, Accessible Entrance
Building
Lot Description Cul-De-Sac, Wooded
Story 1
Foundation Concrete Perimeter
Water Culinary
Structure Type Stucco
New Construction No
Schools
School District Dixie High
Others
HOA Fee Include 685.0
Senior Community No
Acceptable Financing Conventional, Cash
Listing Terms Conventional, Cash
Virtual Tour https://my.matterport.com/show/?m=HEWpMCjGXBt&brand=0

"My job is to find and attract mastery-based agents to the office, protect the culture, and make sure everyone is happy! "






