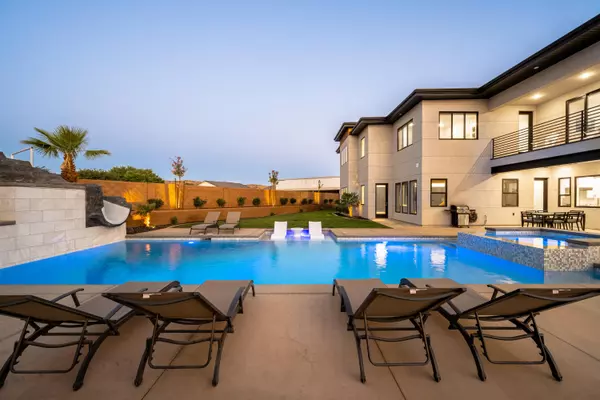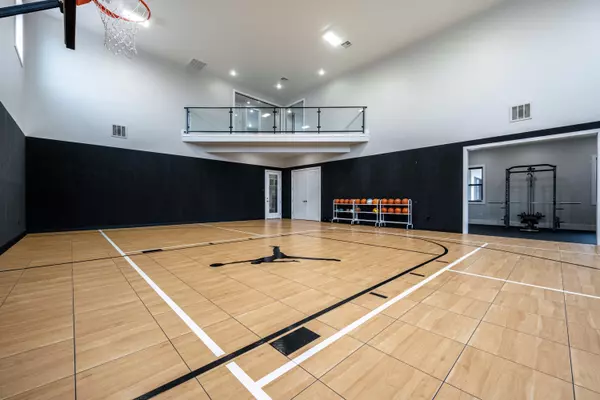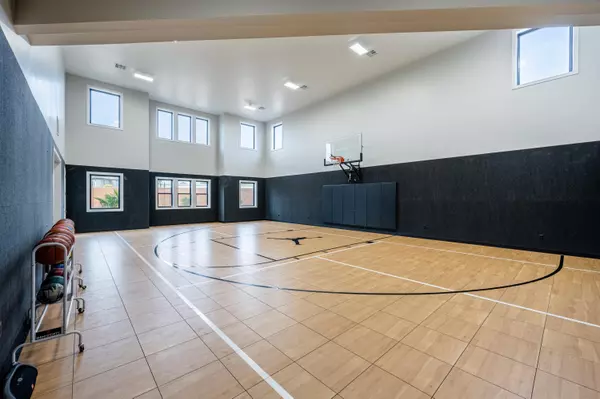
5 Beds
4 Baths
6,273 SqFt
5 Beds
4 Baths
6,273 SqFt
Key Details
Property Type Single Family Home
Sub Type Single Family Residence
Listing Status Active
Purchase Type For Sale
Square Footage 6,273 sqft
Price per Sqft $349
Subdivision Fieldstone
MLS Listing ID 24-256451
Bedrooms 5
Full Baths 4
Abv Grd Liv Area 3,530
Originating Board Washington County Board of REALTORS®
Year Built 2020
Annual Tax Amount $5,088
Tax Year 2023
Lot Size 0.400 Acres
Acres 0.4
Property Description
Location
State UT
County Washington
Area Greater St. George
Zoning Residential
Rooms
Master Bedroom 2nd Floor
Dining Room No
Interior
Interior Features See Remarks
Heating Natural Gas
Cooling Central Air
Fireplaces Number 1
Inclusions Window, Double Pane, Window Coverings, Washer, Walk-in Closet(s), Sprinkler, Full, Sprinkler, Auto, Refrigerator, Range Hood, Patio, Covered, Outdoor Lighting, Microwave, Loft, Landscaped, Full, Humidifier, Hot Tub, Garden Tub, Freezer, Fenced, Full, Dryer, Disposal, Dishwasher, Deck, Covered, Ceiling, Vaulted, Ceiling Fan(s), Bath, Sep Tub/Shwr
Fireplace Yes
Exterior
Parking Features Attached, Extra Depth, Extra Height, Garage Door Opener, RV Garage
Garage Spaces 4.0
Community Features Sidewalks
Utilities Available Sewer Available, Dixie Power, Culinary, City, Electricity Connected, Natural Gas Connected
View Y/N No
Roof Type Flat
Building
Lot Description Cul-De-Sac, Curbs & Gutters, Secluded, Terrain, Flat, Level
Story 2
Foundation Slab
Water Culinary
Structure Type Wood Siding,Rock,Stucco
New Construction No
Schools
School District Desert Hills High


"My job is to find and attract mastery-based agents to the office, protect the culture, and make sure everyone is happy! "






