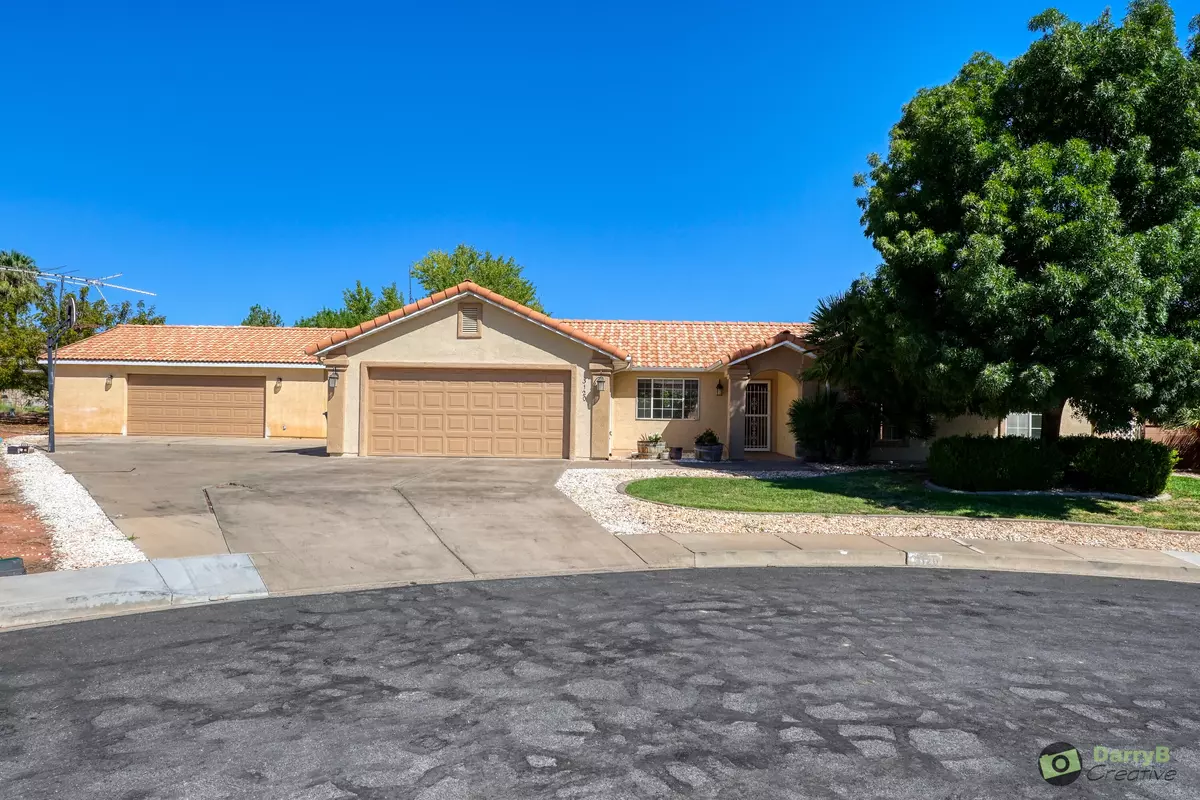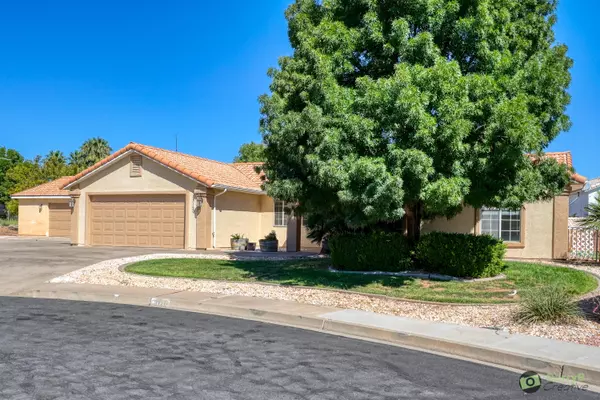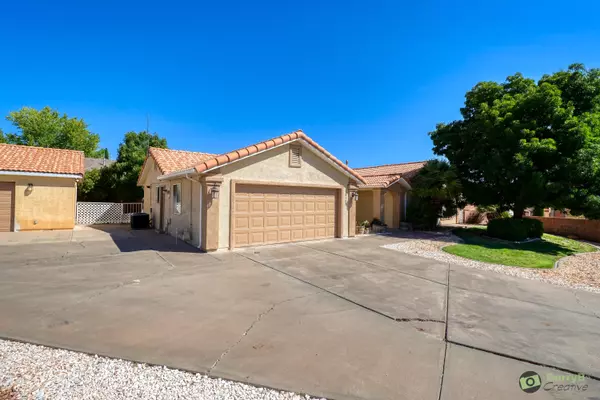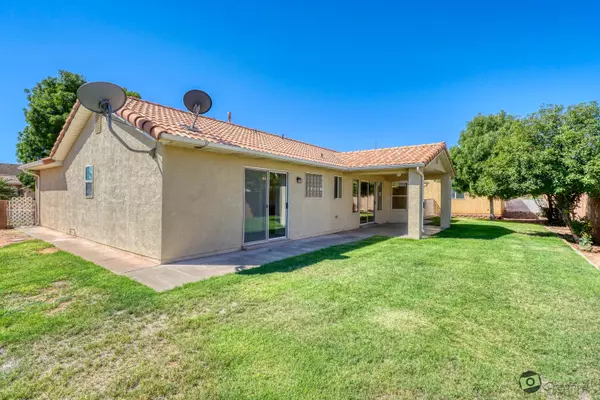$439,900
$439,900
For more information regarding the value of a property, please contact us for a free consultation.
3 Beds
2 Baths
1,548 SqFt
SOLD DATE : 11/01/2021
Key Details
Sold Price $439,900
Property Type Single Family Home
Sub Type Single Family Residence
Listing Status Sold
Purchase Type For Sale
Square Footage 1,548 sqft
Price per Sqft $284
Subdivision Santa Clara Heights
MLS Listing ID 21-226204
Sold Date 11/01/21
Bedrooms 3
Full Baths 2
Abv Grd Liv Area 1,548
Originating Board Washington County Board of REALTORS®
Year Built 1993
Annual Tax Amount $1,634
Tax Year 2021
Lot Size 10,890 Sqft
Acres 0.25
Property Description
ANOTHER SANTA CLARA HEIGHTS GEM IS HERE!! This home is located in a quiet Cul-De-Sac and has a 3 car detached garage, along with a attached 2 car garage. In August of 2021, a brand new HVAC system was installed and granite counter top were recently put in the kitchen and bathrooms.
This well built home has a beautiful back yard with space and views of the Red Mountain. All appliances are included which consists of a new fridge, stove/oven and dishwasher. The washer and dryer are a little older but still work. The window A/C unit is included but not necessary, since the new HVAC system was installed last month.
Location
State UT
County Washington
Area Greater St. George
Zoning Residential
Direction Take Snow Canyon Parkway to Pioneer Parkway then turn left. Take a left on Red Mountain Dr. Then take a right on Dutchman Dr. and 3120 is at the end of the street on right hand side.
Rooms
Master Bedroom 1st Floor
Dining Room No
Kitchen true
Interior
Heating Natural Gas
Cooling Central Air
Exterior
Parking Features Attached, Detached, Garage Door Opener, RV Parking
Garage Spaces 5.0
Community Features Sidewalks
Utilities Available Sewer Available, Culinary, City, Electricity Connected, Natural Gas Connected
View Y/N No
Roof Type Tile
Street Surface Paved
Accessibility Accessible Bedroom, Accessible Central Living Area, Accessible Closets, Accessible Common Area, Accessible Doors, Accessible Electrical and Environmental Controls, Accessible Entrance, Accessible Full Bath, Accessible Hallway(s), Accessible Kitchen, Accessible Kitchen Appliances, Accessible Washer/Dryer, Central Living Area, Common Area, Visitable, Visitor Bathroom
Building
Lot Description Cul-De-Sac, Curbs & Gutters, Secluded, Terrain, Flat, Level
Story 1
Foundation Slab
Water Culinary
Structure Type Stucco
New Construction No
Schools
School District Snow Canyon High
Read Less Info
Want to know what your home might be worth? Contact us for a FREE valuation!

Our team is ready to help you sell your home for the highest possible price ASAP


"My job is to find and attract mastery-based agents to the office, protect the culture, and make sure everyone is happy! "






