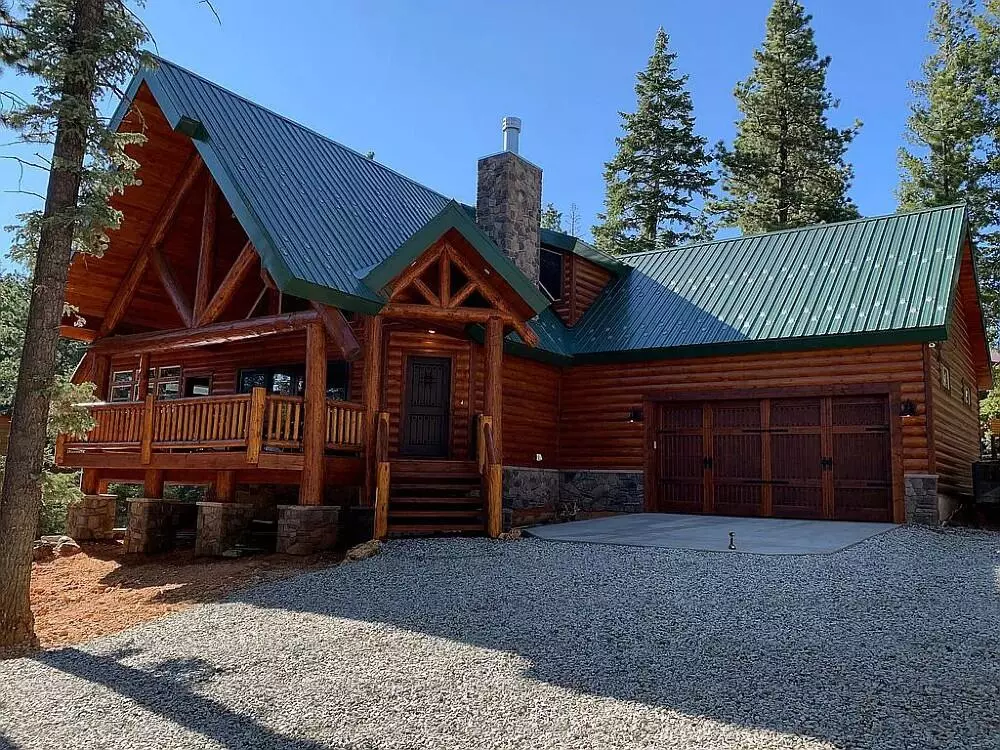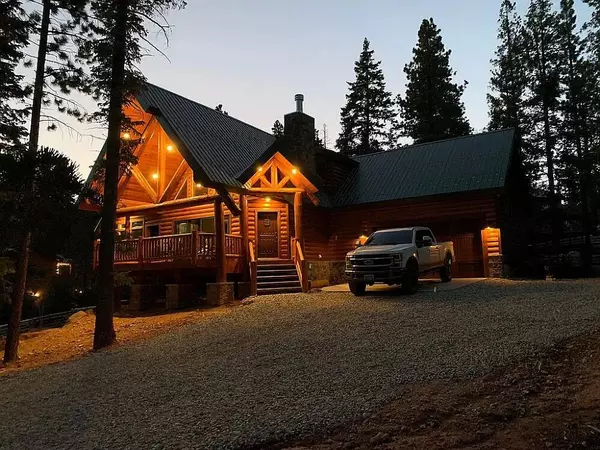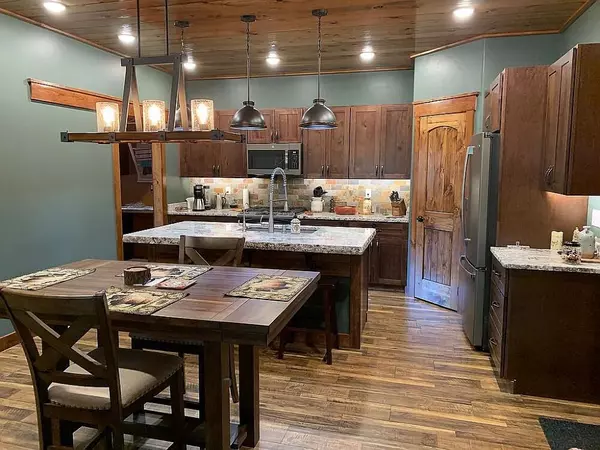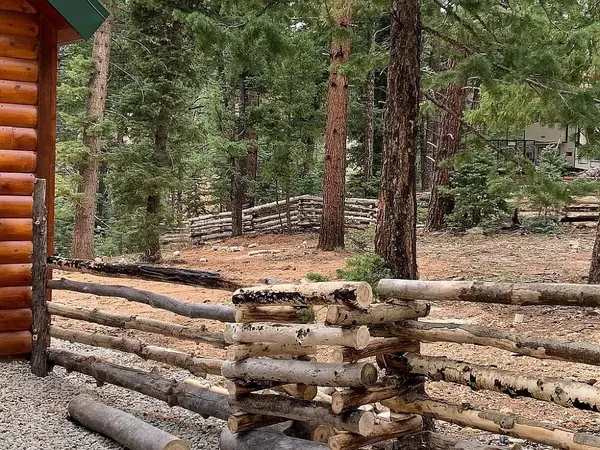$1,389,900
$1,389,900
For more information regarding the value of a property, please contact us for a free consultation.
5 Beds
3.5 Baths
3,589 SqFt
SOLD DATE : 08/03/2023
Key Details
Sold Price $1,389,900
Property Type Single Family Home
Sub Type Single Family Residence
Listing Status Sold
Purchase Type For Sale
Square Footage 3,589 sqft
Price per Sqft $387
MLS Listing ID 23-240836
Sold Date 08/03/23
Bedrooms 5
Full Baths 3
HOA Fees $17/ann
Abv Grd Liv Area 1,498
Originating Board Washington County Board of REALTORS®
Year Built 2021
Lot Size 0.680 Acres
Acres 0.68
Property Description
Welcome to 1345 E. So. Mossberg Road, Duck Creek Village, Utah 84762. This beautiful 3589sf custom, furnished cabin was built in 2021 and is in the coveted Duck
Creek Pines community. This 5 bedroom, 3.5 bath, south facing, custom chalet ''Smart Cabin'', sits on a .68 acre lot, with a ''Pioneer Style'', fenced lot. The huge backyard is completely fenced with gate access on each side. The cabin exterior features locally harvested, log siding with hand-scraped, King/Queen log trusses. The lower level walkout patio leads to a side yard
fire-pit area for those S'mores kind of evenings. The grilling deck that is just off the kitchen, features a large Blackstone gas griddle for the chefs in the family. A Simply Safe alarm system, gas furnace & central air conditioning, garage door see ''more'' opener, front exterior lighting, indoor and outdoor cameras, main water shut-off, gas water heater and softener are all
controlled from a mobile app. The vaulted Great Room offers southern exposure through its window-scape and the majestic Icon 80 stone fireplace with log lighter assist, sets the stage
for those perfect evenings. The wood stained sliding glass doors gain access to the welcoming front deck. Also, just off the Great Room is an all-season, elevated solarium with supplemental
heat and is that special place to relax year round, to reflect on the day's events or curl up with a good book, while you gaze out at the ponderosa pines, in this tree-house like atmosphere.
The kitchen comes with hickory soft-close cabinetry and granite throughout. All GE appliances include 2 French door refrigerators, a gas range/air fryer, a built-in microwave & dishwasher, a
washer and gas dryer. A food pantry and RO system are also included. Just off the kitchen is the main floor laundry room and half bath down the hall. All 5 bedrooms include wood stained,
Jeld-Wen energy efficient, double-hung windows. The main floor master bedroom has a walk-in closet, a full bath with dual sinks, infra-red heat, a ceramic Rain shower/tub and comes equipped with a king size, Sleep Number, i8 Smart Bed with adjustable frame. The log staircase leads to the second floor and includes a loft area, two large bedrooms with oversized closet space, a stealth storage area and lookout wood-stained windows. A Revive split king with adjustable frame and a Sleep Number king bed are included in these bedrooms. A large full bath with infra-red heat, a ceramic tub/shower and ample linen storage, completes the
second floor. The lower-level walk-out includes a very spacious family room/gaming space and a flat screen tv viewing area with supplemental heat for those chilly nights. Around the corner
takes you to another large bath with infra-red heat, a custom ceramic shower and linen storage. Two more bedrooms on this level also have wood-stained windows and supplemental heat. The "Smart" utility room is located on this level and includes a 220-gallon reserve water tank. This level also includes additional storage and a multi-use, steel fortified safe room. The
attached 650sf fully finished, insulated garage/workshop with overhead storage, is perfect for keeping your vehicles and trail toys secure and dry. The Dixie National Forest is the largest in
Utah. Hiking, ATV and snowmobile trails are just outside your door. Explore the Ice Cave or go fishing at Aspen Mirror Lake. Hike Zion and Bryce Canyon National Parks or hit the ski slopes at Brian Head Resort. And above all, at 8,600 feet, don't forget to simply look out and view the amazing night sky from your very own piece of the mountain!
Location
State UT
County Other
Area Outside Area
Zoning Residential
Direction Head NE on S Main St in Cedar City toward Spruce St. Turn R onto E Center St. Follow for 31 miles. Turn R onto Duck Creek Ridge Rd. Turn L on Willis Creek Rd. Turn R on Ruger Ln. Turn L onto Ruger LN.
Rooms
Master Bedroom 1st Floor
Dining Room No
Interior
Heating Baseboard, Propane
Cooling AC / Heat Pump
Fireplaces Number 1
Fireplace Yes
Exterior
Parking Features Attached, Extra Width, Heated, Storage Above
Garage Spaces 2.5
Utilities Available Septic Tank, Electricity Connected, Propane
View Y/N No
Roof Type Metal
Street Surface Unimproved
Building
Lot Description Wooded
Story 3
Water Well
Structure Type Log
New Construction No
Schools
School District Out Of Area
Others
HOA Fee Include 210.0
Read Less Info
Want to know what your home might be worth? Contact us for a FREE valuation!

Our team is ready to help you sell your home for the highest possible price ASAP

"My job is to find and attract mastery-based agents to the office, protect the culture, and make sure everyone is happy! "






