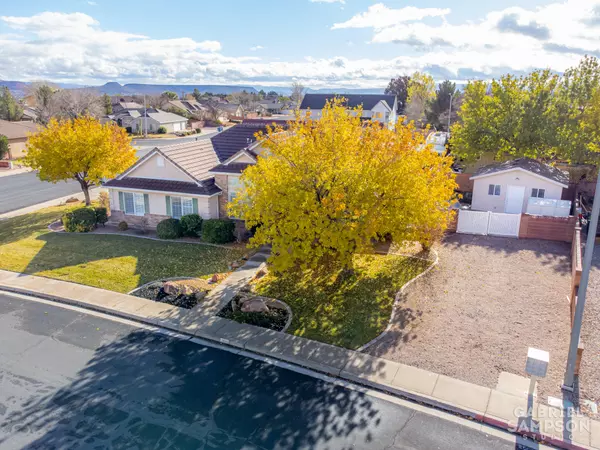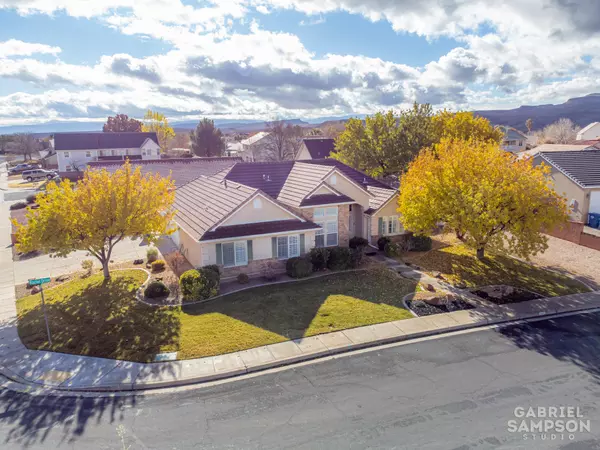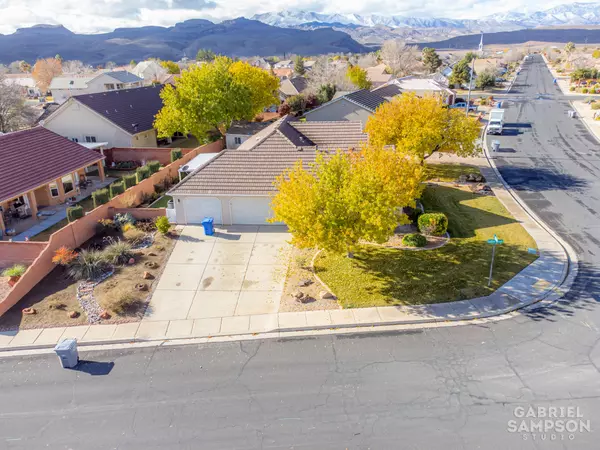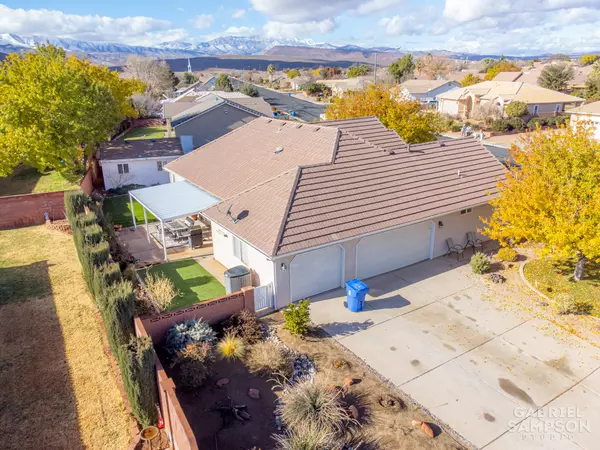$579,500
$579,500
For more information regarding the value of a property, please contact us for a free consultation.
4 Beds
2 Baths
2,396 SqFt
SOLD DATE : 01/25/2023
Key Details
Sold Price $579,500
Property Type Single Family Home
Sub Type Single Family Residence
Listing Status Sold
Purchase Type For Sale
Square Footage 2,396 sqft
Price per Sqft $241
Subdivision Santa Clara Heights
MLS Listing ID 22-237703
Sold Date 01/25/23
Bedrooms 4
Full Baths 2
Abv Grd Liv Area 2,016
Originating Board Washington County Board of REALTORS®
Year Built 1997
Annual Tax Amount $2,116
Tax Year 2022
Lot Size 0.280 Acres
Acres 0.28
Property Description
New Santa Clara Gem. This home check marks just about everything on your Buyers List. This beautiful home features 4+ bedrooms, 2 bathrooms, over 2016 square feet in the main quarters and another 380 square foot detached shop or mancave/she shed or potential for a Casita. The home is single level, built in 1997, remodeled in 2017, 3 car garage, 58 foot RV parking area with water and electric, NO HOA, as mentioned the mancave/she shed is 20' X 19', electric and window AC, patio in back yard was extended to provide a great outdoor relaxing and entertaining space, home has granite countertops, gas log corner fireplace in open concept main floor living space, instant hot water feature with recirculation pump (Major Plus) plantation shutter throughout the home, Central Air and HVAC new in 2017 and the list goes on and on. There is a list of all of the upgrades this home has to offer added to this MLS to view that includes a murphy bed in one of the guest rooms that will remain with the home, plus several other awesome feautures that you will find that will make this your perfect forever home. Call the Listing Broker for more details or to schedule your own private showing today. Square footage figures are provided as a courtesy estimate only and were obtained from county records and plans. Buyer is advised to obtain an independent measurement.
Location
State UT
County Washington
Area Greater St. George
Zoning Residential
Rooms
Master Bedroom 1st Floor
Dining Room No
Interior
Heating Natural Gas, See Remarks
Cooling Central Air
Fireplaces Number 1
Fireplace Yes
Exterior
Parking Features Attached, Extra Width, Garage Door Opener, RV Parking, See Remarks
Garage Spaces 3.0
Community Features Sidewalks
Utilities Available Sewer Available, Culinary, City, Electricity Connected, Natural Gas Connected
View Y/N Yes
View Mountain(s)
Roof Type Asphalt,Tile
Street Surface Paved
Accessibility Accessible Full Bath
Building
Lot Description Corner Lot, Curbs & Gutters, Terrain, Flat, Level
Story 1
Foundation Slab
Water Culinary
Structure Type Stucco
New Construction No
Schools
School District Snow Canyon High
Read Less Info
Want to know what your home might be worth? Contact us for a FREE valuation!

Our team is ready to help you sell your home for the highest possible price ASAP


"My job is to find and attract mastery-based agents to the office, protect the culture, and make sure everyone is happy! "






