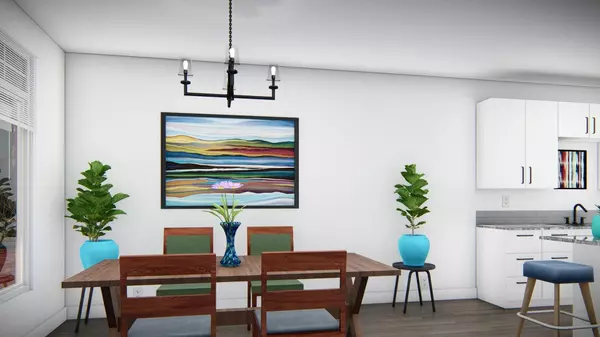$297,900
$297,900
For more information regarding the value of a property, please contact us for a free consultation.
3 Beds
2.5 Baths
1,778 SqFt
SOLD DATE : 12/23/2021
Key Details
Sold Price $297,900
Property Type Townhouse
Sub Type Townhouse
Listing Status Sold
Purchase Type For Sale
Square Footage 1,778 sqft
Price per Sqft $167
Subdivision Sage Villas
MLS Listing ID 20-217481
Sold Date 12/23/21
Bedrooms 3
Full Baths 2
HOA Fees $50/mo
Abv Grd Liv Area 672
Originating Board Washington County Board of REALTORS®
Year Built 2020
Annual Tax Amount $3,686
Tax Year 2019
Lot Size 1,306 Sqft
Acres 0.03
Property Description
Sage Villas Michaux Plan. Large fully upgraded town homes at affordable prices. Upgrades include granite counters throughout stainless appliances, upgraded cabinetry w/ soft close drawers, LVP floors and shower surrounds, and much more! Low HOA's w/ a pool, playground, and large grass area. These units qualify for 0% down Rural Housing Financing. AMI Requirements MUST be met for this unit See More These units are being developed to help working families earning 80% and below area median income to be able to purchase a home provided they can qualify for a mortgage. Attainable housing is a goal of Ivins City and these units are helping to fill that need. These units must be owner occupied and can not be rented during the first 15 years of residency (see attached deed restriction that runs with the land in Document Section). They can, however, be sold at any time to another owner occupant that income qualifies per the HUD income limits for Washington County, Utah. Square footage figures are provided as a courtesy estimate only and were obtained from Building Plans. Buyer is advised to obtain an independent measurement.
Location
State UT
County Washington
Area Greater St. George
Zoning Residential, PUD, Multi-Family
Direction Sunset Drive through Santa Clara to Ivins. Road name changes to Old Highway 91. Pass Movara Health Spa on the Left to the Corner of Guy Lane and Old Hwy 91 turn Left. Sage Villas is South of Riders.
Rooms
Master Bedroom 2nd Floor
Dining Room No
Interior
Heating Natural Gas
Cooling Central Air
Exterior
Parking Features Attached
Garage Spaces 2.0
Utilities Available Sewer Available, Rocky Mountain, Culinary, City, Electricity Connected, Natural Gas Connected
View Y/N No
Roof Type Metal
Street Surface Paved
Building
Lot Description Curbs & Gutters
Story 2
Foundation Slab
Water Culinary
Structure Type Rock,Stucco
New Construction No
Schools
School District Snow Canyon High
Others
HOA Fee Include 50.0
Read Less Info
Want to know what your home might be worth? Contact us for a FREE valuation!

Our team is ready to help you sell your home for the highest possible price ASAP


"My job is to find and attract mastery-based agents to the office, protect the culture, and make sure everyone is happy! "






