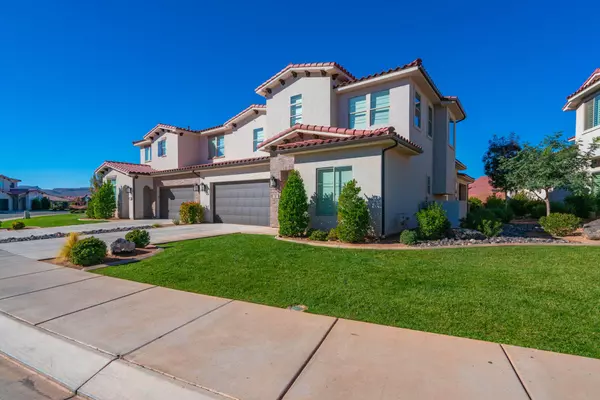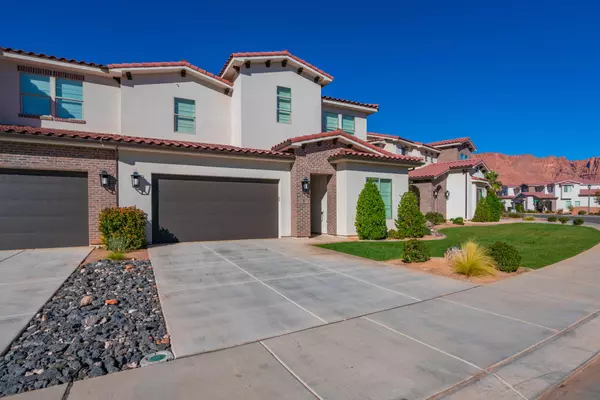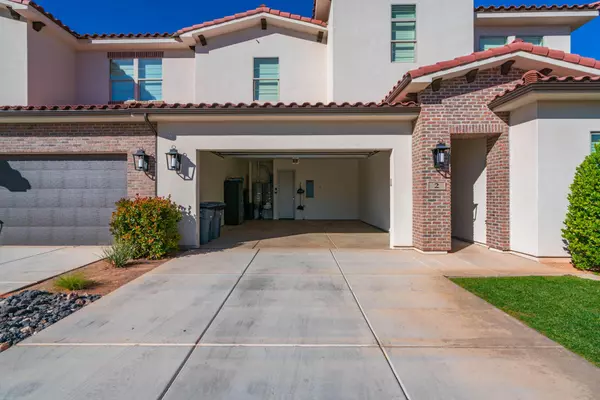$1,175,000
$1,175,000
For more information regarding the value of a property, please contact us for a free consultation.
5 Beds
5 Baths
3,165 SqFt
SOLD DATE : 11/29/2021
Key Details
Sold Price $1,175,000
Property Type Single Family Home
Sub Type Single Family Residence
Listing Status Sold
Purchase Type For Sale
Square Footage 3,165 sqft
Price per Sqft $371
Subdivision Arcadia Vacation Resort
MLS Listing ID 21-227609
Sold Date 11/29/21
Bedrooms 5
Full Baths 5
HOA Fees $250/mo
Abv Grd Liv Area 1,615
Originating Board Washington County Board of REALTORS®
Year Built 2018
Annual Tax Amount $5,849
Tax Year 2021
Lot Size 2,613 Sqft
Acres 0.06
Property Description
Vacation rental property located on the inner circle of Arcadia Vacation Resort. This home features a convenient but secluded location next to the premier resort pool with easy access to the pool. Minimal foot traffic behind the home allows guests to relax and enjoy the patio outfitted with a private hot tub and a BBQ, and lots of cool grass to play on. The bright, open and inviting living spaces were designed with comfort in mind. Turn-key, fully furnished with rental history. Per the Property Management, this well appointed home can sleep up to 18 people - 4 king beds, 8 twin bunk beds and 3 twin beds.
Please view 'documents' for Arcadia Resort Fees Due at Closing. Note: Seller will pay $15,000.00 towards Arcadia fees.
Please review Arcadia Resort HOA Inclusions in 'documents'.
Location
State UT
County Washington
Area Greater St. George
Zoning Residential
Direction Off of Santa Clara Drive, right on Pioneer Parkway. Left onto Rachel Drive. After stopping at stop sign, continue west - turn left into Arcadia Vacation Resort - turn left, home will be on right.
Rooms
Master Bedroom 1st Floor
Dining Room No
Interior
Heating Natural Gas
Cooling Central Air
Fireplaces Number 1
Fireplace Yes
Exterior
Parking Features Attached, Garage Door Opener
Garage Spaces 2.0
Community Features Sidewalks
Utilities Available Sewer Available, Culinary, City, Electricity Connected, Natural Gas Connected
View Y/N Yes
View Mountain(s)
Roof Type Tile
Street Surface Paved
Building
Lot Description Curbs & Gutters, Terrain, Flat, Level
Story 2
Foundation Slab
Water Culinary
Structure Type Brick,Stucco
New Construction No
Schools
School District Snow Canyon High
Others
HOA Fee Include 250.0
Read Less Info
Want to know what your home might be worth? Contact us for a FREE valuation!

Our team is ready to help you sell your home for the highest possible price ASAP


"My job is to find and attract mastery-based agents to the office, protect the culture, and make sure everyone is happy! "






