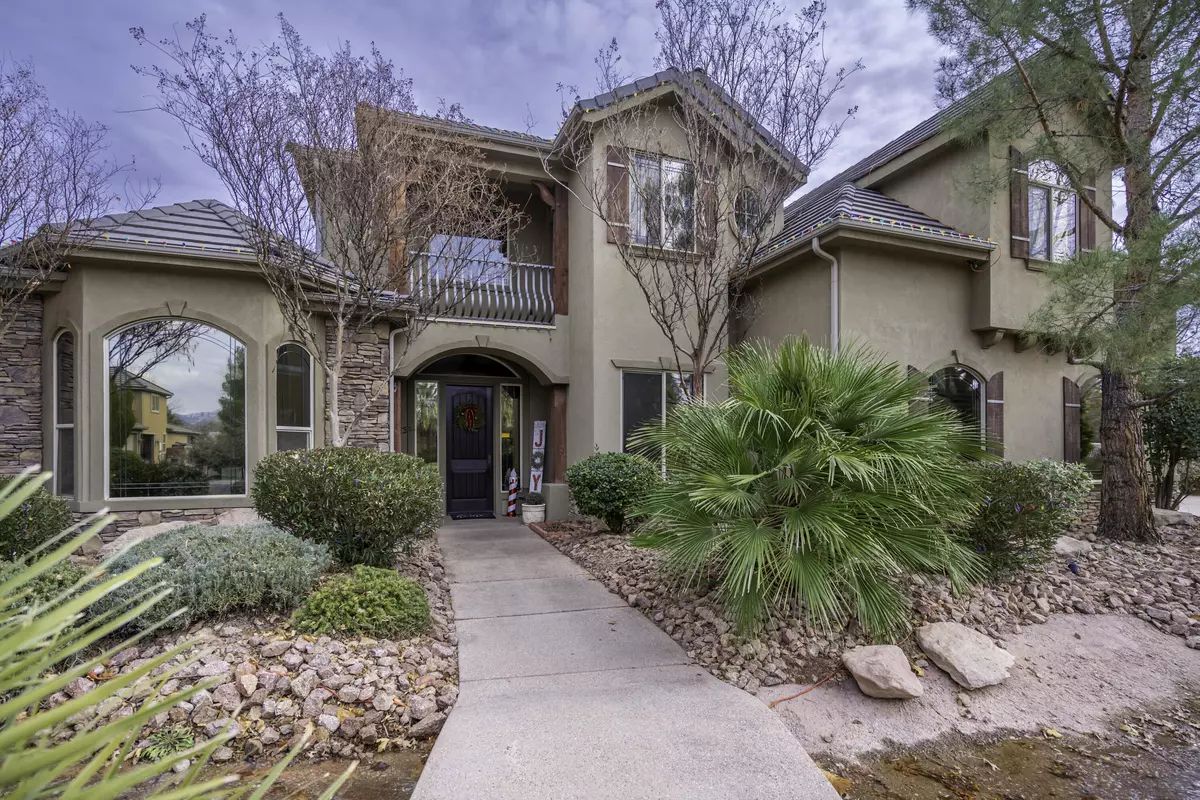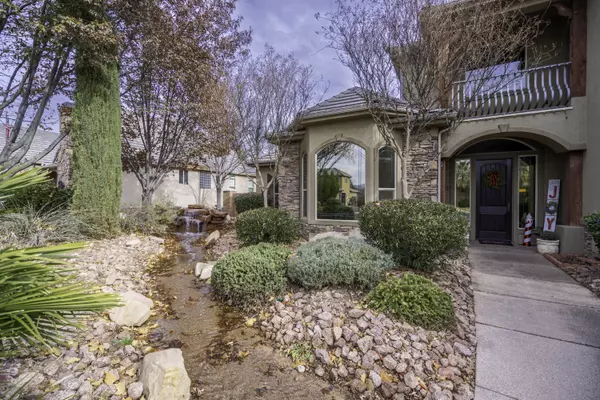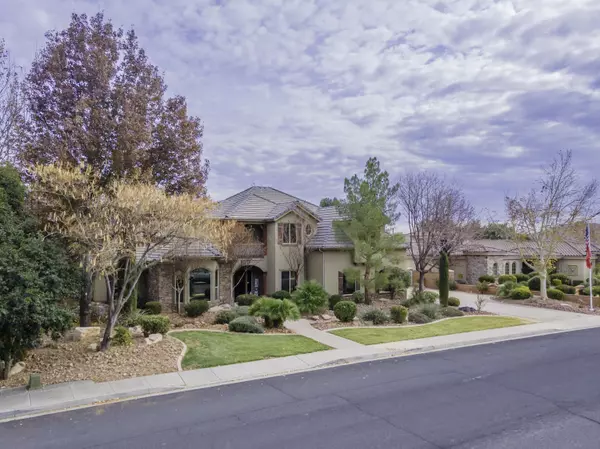$1,250,000
$1,250,000
For more information regarding the value of a property, please contact us for a free consultation.
5 Beds
4 Baths
4,993 SqFt
SOLD DATE : 02/18/2022
Key Details
Sold Price $1,250,000
Property Type Single Family Home
Sub Type Single Family Residence
Listing Status Sold
Purchase Type For Sale
Square Footage 4,993 sqft
Price per Sqft $250
Subdivision Summerwood Estates
MLS Listing ID 21-227510
Sold Date 02/18/22
Bedrooms 5
Full Baths 4
Abv Grd Liv Area 3,378
Originating Board Washington County Board of REALTORS®
Year Built 2004
Annual Tax Amount $4,442
Tax Year 2021
Lot Size 0.500 Acres
Acres 0.5
Property Description
Located in the coveted Historic District of Santa Clara, this stunning Parade of Homes Estate is built on half an acre. Custom built with upgrades throughout! Enchanting yard with a stream water feature and heated pool. Breathtaking picture windows floor to ceiling, 2 balconies. Beautiful open concept with tile and hardwood floors on main level and new carpeting upstairs. Theatre/game room, built in sound system. central vac, built-in cabinets,and bookshelf. Master bath has heated floors. Granite in kitchen and baths. Walk-in pantry, new appliances. 2 A/C units, 2 water heaters.Beautiful details include french doors, crown moulding and kitchen pot filler. 5 fruit trees and 3 planter boxes (with water systems).
Garage is oversized with large storage units installed. Room for ATV parking. 3rd car garage has been converted to a yoga room with AC/Heat.
Location
State UT
County Washington
Area Greater St. George
Zoning Residential
Direction From East on Santa Clara Drive, take a left on Chapel Street (From West take a right on Chapel Street) follow curve to the left to enter Summerwood Estates. Home is on the left.
Rooms
Master Bedroom 1st Floor
Dining Room No
Interior
Heating Electric, Natural Gas
Cooling Central Air
Fireplaces Number 1
Fireplace Yes
Exterior
Parking Features Attached, Extra Depth, Extra Height, Extra Width, Garage Door Opener, RV Parking
Garage Spaces 2.0
Community Features Sidewalks
Utilities Available Sewer Available, Culinary, City, Electricity Connected, Natural Gas Connected
View Y/N No
Roof Type Tile
Street Surface Paved
Building
Lot Description Cul-De-Sac, Curbs & Gutters, Secluded, See Remarks
Story 2
Foundation Slab
Water Culinary
Structure Type Rock,Stucco
New Construction No
Schools
School District Snow Canyon High
Read Less Info
Want to know what your home might be worth? Contact us for a FREE valuation!

Our team is ready to help you sell your home for the highest possible price ASAP


"My job is to find and attract mastery-based agents to the office, protect the culture, and make sure everyone is happy! "






