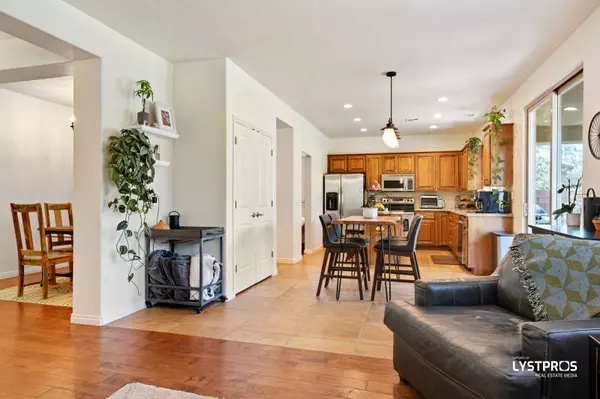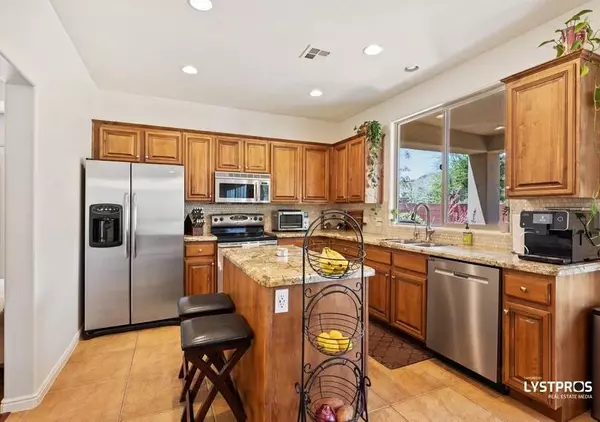$585,000
$585,000
For more information regarding the value of a property, please contact us for a free consultation.
3 Beds
2 Baths
1,981 SqFt
SOLD DATE : 06/30/2022
Key Details
Sold Price $585,000
Property Type Single Family Home
Sub Type Single Family Residence
Listing Status Sold
Purchase Type For Sale
Square Footage 1,981 sqft
Price per Sqft $295
Subdivision Coral Canyon
MLS Listing ID 22-232680
Sold Date 06/30/22
Bedrooms 3
Full Baths 2
HOA Fees $53/qua
Abv Grd Liv Area 1,981
Originating Board Washington County Board of REALTORS®
Year Built 2003
Annual Tax Amount $2,217
Tax Year 2022
Lot Size 0.290 Acres
Acres 0.29
Property Description
Immaculate home in Coral Canyon nestled in a fantastic, quiet, yet very accessible neighborhood. You will feel like you are in your own retreat with plenty of privacy, fantastic backyard, where you'll enjoy evenings under the covered patio, with an included BullFrog Hot tub as you come out from the french doors that this beautiful house has to offer. Not only that, you will love the lighting, due to amazing windows with plantation shutters. Flooring through out the house to give the open space a sofisticated look but yet with coziness in each rooms. High Ceilings to cool your home in the hot summer days! The house has an amazing flow and floor plan which allows you to enjoy every corner of this home. And let me not forget to mention, you will enjoy the climate controlled garage where you will be able to enjoy working on projects or having a man cave.
You will love to live in the area, where you'll be able to enjoy golfing, hiking, swimming and working out in the fitness center that the HOA has to offer. Don't wait to make this amazing house into your own home."Personally property can be negotiated outside of Real Estate purchase"
Location
State UT
County Washington
Area Greater St. George
Zoning Residential
Direction Heading North on 1-15 take exit 16 onto Hwy 9 then take 1st exit towards Coral Canyon Blvd. Turn left, then right onto Overland Trails Dr., Right Onto Burke Springs Rd., turn left, home is on the left
Rooms
Master Bedroom 1st Floor
Dining Room Yes
Interior
Heating Natural Gas
Cooling Central Air, None
Exterior
Parking Features Attached, Garage Door Opener
Garage Spaces 2.0
Community Features Sidewalks
Utilities Available Sewer Available, Culinary, City, Electricity Connected, Natural Gas Connected
View Y/N No
Roof Type Tile
Street Surface Paved
Building
Lot Description Cul-De-Sac, Curbs & Gutters, Secluded
Story 1
Foundation Slab
Water Culinary
Structure Type Rock,Stucco
New Construction No
Schools
School District Pine View High
Others
HOA Fee Include 160.0
Read Less Info
Want to know what your home might be worth? Contact us for a FREE valuation!

Our team is ready to help you sell your home for the highest possible price ASAP

"My job is to find and attract mastery-based agents to the office, protect the culture, and make sure everyone is happy! "






