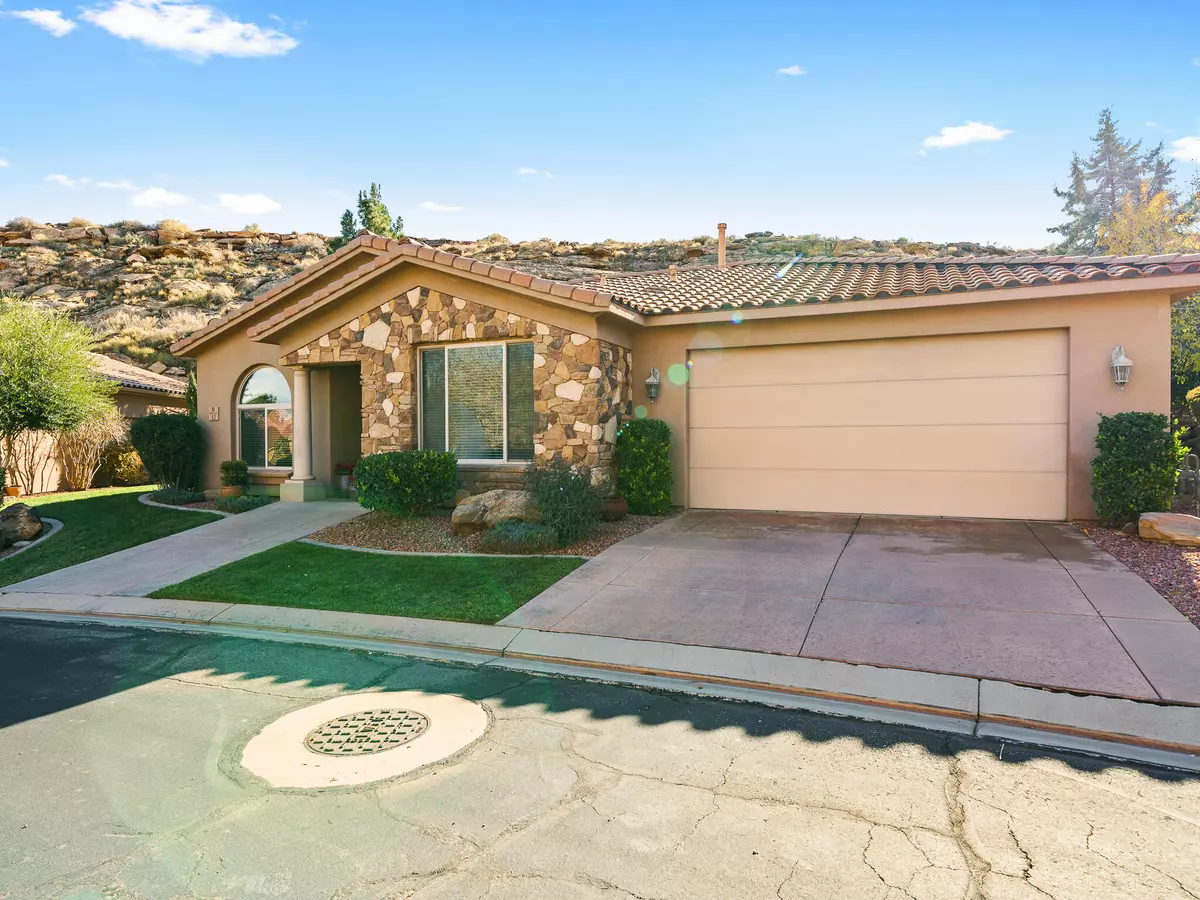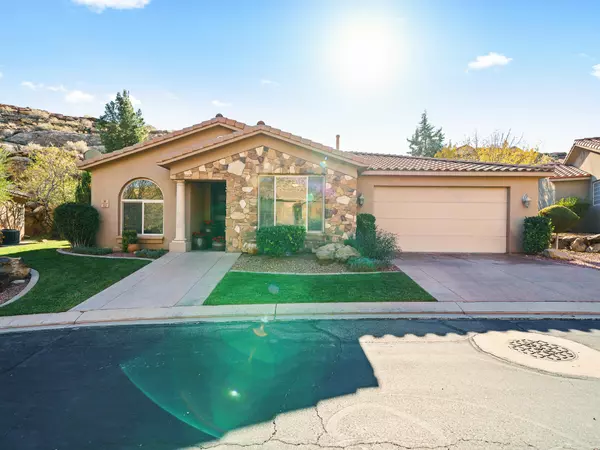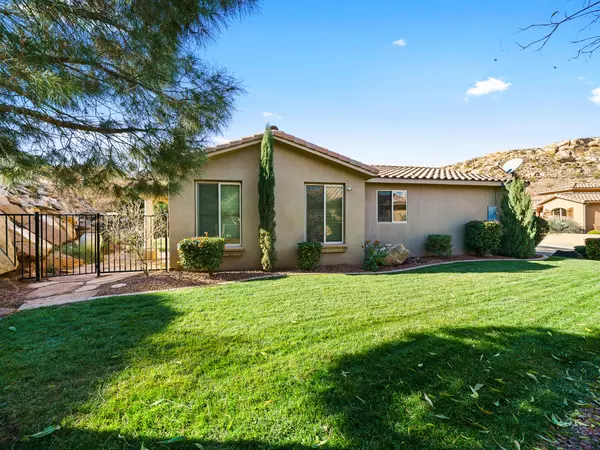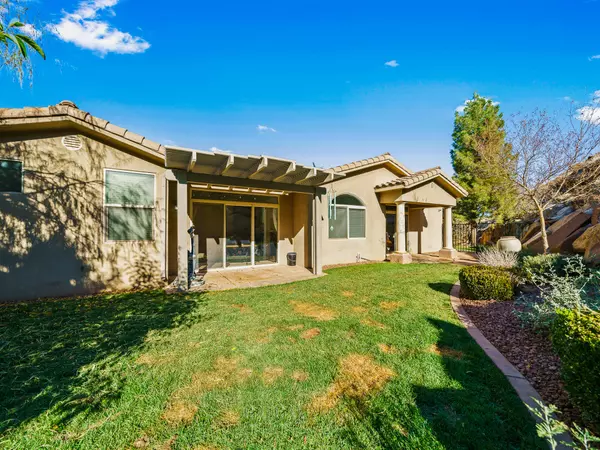$512,500
$512,500
For more information regarding the value of a property, please contact us for a free consultation.
3 Beds
2 Baths
1,706 SqFt
SOLD DATE : 03/04/2022
Key Details
Sold Price $512,500
Property Type Single Family Home
Sub Type Single Family Residence
Listing Status Sold
Purchase Type For Sale
Square Footage 1,706 sqft
Price per Sqft $300
Subdivision Sienna Canyon At Webb Hill
MLS Listing ID 22-228516
Sold Date 03/04/22
Bedrooms 3
Full Baths 2
HOA Fees $140/mo
Abv Grd Liv Area 1,706
Originating Board Washington County Board of REALTORS®
Year Built 2001
Annual Tax Amount $1,761
Tax Year 2021
Lot Size 6,098 Sqft
Acres 0.14
Property Description
Located in highly desirable Sienna Canyon at Web Hills is a private gated and secluded community. The development has several water features and homes are sandstone Tuscan style. This home had upgraded cabinets and granite throughout. Double patios with private secured backyard that backs up to the canyon hillside of boulders, lending a tranquil paradise. Owner has provided new... HVAC units with Ultra-violet AC filter system. New water heater, new garbage disposal; brand new front security door; as well as new iron fencing/gated in rear yard. New basic security system included: motion, entryways, panel box and doorbell camera. DVR and Cameras are NOT included
Please see DOCUMENT SECTION for Sellers Disclosures, CC&Rs, and HOA info. BUYER TO VERIFY ALL INFORMATION
Home can be shown by scheduled appointment on Monday, Wednesday, Friday, Saturday or Sunday between 11am-5pm. Seller is willing to accomodate a Tuesday or Thursday showing with ample notice.
Location
State UT
County Washington
Area Greater St. George
Zoning Residential
Direction See map.
Rooms
Master Bedroom 1st Floor
Dining Room No
Interior
Heating Natural Gas
Cooling Central Air
Exterior
Parking Features Attached, Garage Door Opener
Garage Spaces 2.0
Utilities Available Sewer Available, Dixie Power, Culinary, City, Electricity Connected, Natural Gas Connected
View Y/N No
Roof Type Tile
Street Surface Paved
Building
Lot Description Secluded
Story 1
Foundation Slab
Water Culinary
Structure Type Stucco
New Construction No
Schools
School District Desert Hills High
Others
HOA Fee Include 140.0
Read Less Info
Want to know what your home might be worth? Contact us for a FREE valuation!

Our team is ready to help you sell your home for the highest possible price ASAP


"My job is to find and attract mastery-based agents to the office, protect the culture, and make sure everyone is happy! "






