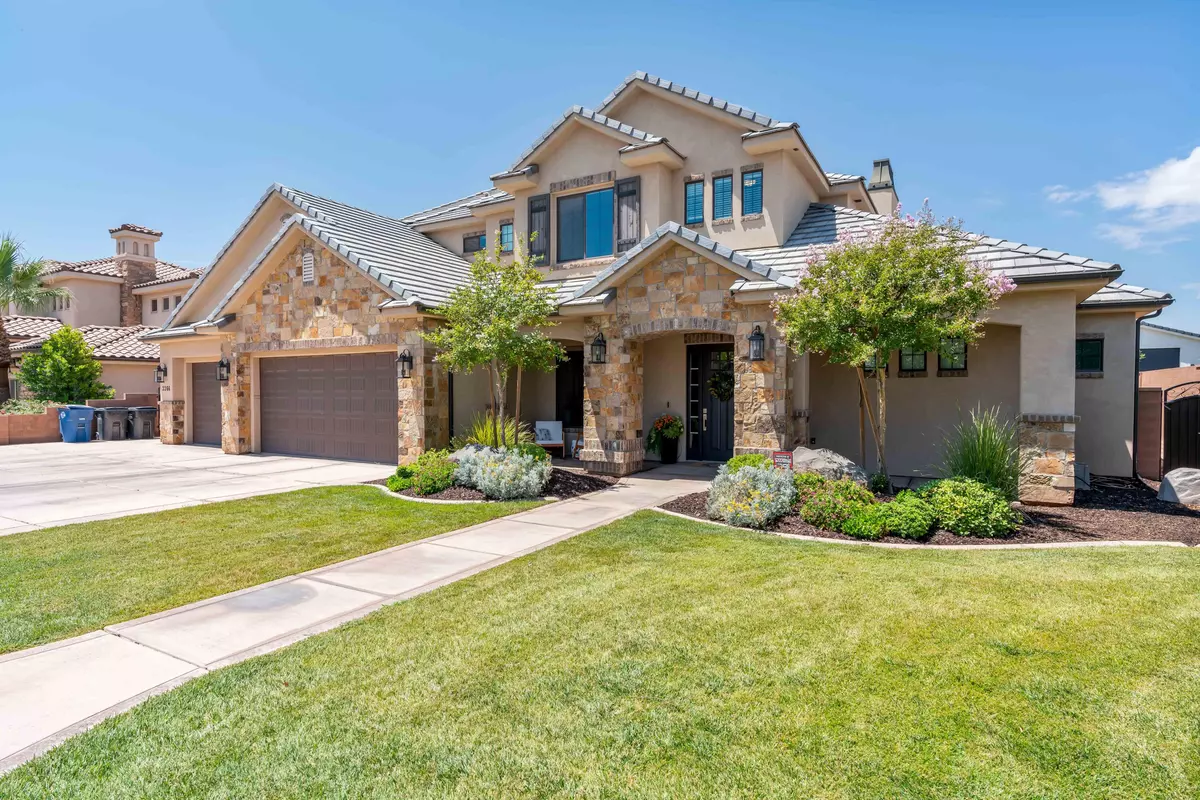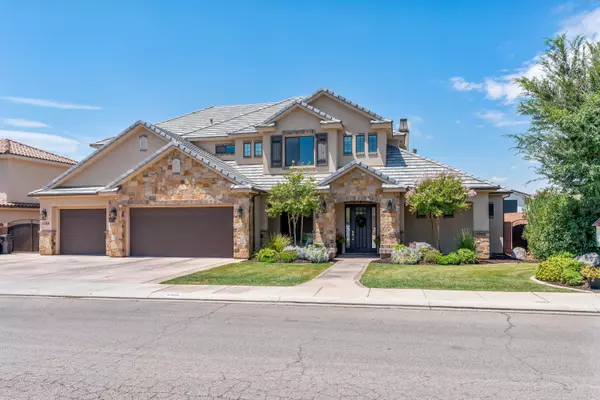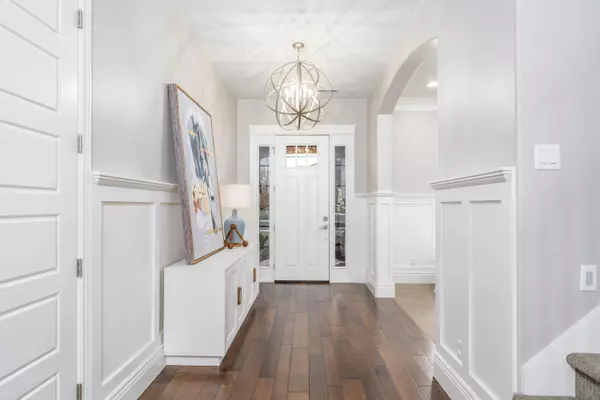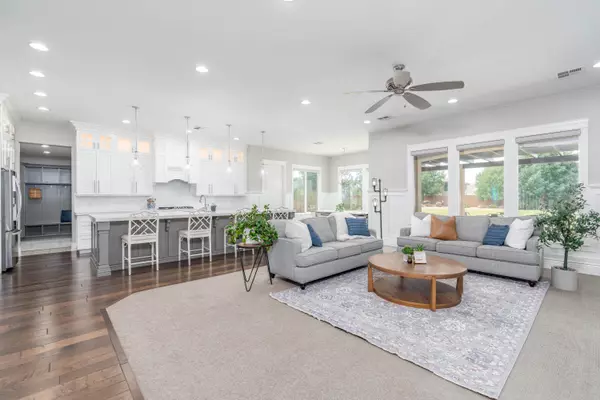$975,000
$975,000
For more information regarding the value of a property, please contact us for a free consultation.
5 Beds
3.5 Baths
4,506 SqFt
SOLD DATE : 03/15/2023
Key Details
Sold Price $975,000
Property Type Single Family Home
Sub Type Single Family Residence
Listing Status Sold
Purchase Type For Sale
Square Footage 4,506 sqft
Price per Sqft $216
Subdivision Village At Little Valley
MLS Listing ID 23-238796
Sold Date 03/15/23
Bedrooms 5
Full Baths 3
Abv Grd Liv Area 2,281
Originating Board Washington County Board of REALTORS®
Year Built 2015
Annual Tax Amount $4,264
Tax Year 2022
Lot Size 0.430 Acres
Acres 0.43
Property Description
Beautiful home in the Village at Little Valley. Fantastic floor plan including large rooms, lots of storage and a 4 car garage. Full of upgrades and located on one of the best/biggest lots in the subdivision. Hardwood floors and crown molding on the main floor, high ceilings throughout. Fireplace with built-in shelves in the living area. Huge kitchen, large island with thick quartz countertop and Beautiful home in the Village at Little Valley. Fantastic floor plan including large rooms, lots of storage and a 4 car garage. Full of upgrades and located on one of the best/biggest lots in the subdivision.
deep storage underneath, 2 stoves, big pantry with room to put in a fridge with electric outlets already installed. Large windows throughout the house that provide lots of natural light. Mud room with built in wood lockers, large main laundry room with big sink. Huge 4 car garage that has AC, extra wide, extra deep, has a garage door in back to store lawn mower or toys, or turn into a gym. Also has workbench and lots of cabinets and shelving. Master suite is on the main level away from the other rooms. Professionally decorated, large shower with two shower heads including a rainfall shower, double sink vanity and spacious walk in closet. Upstairs has the 4 other bedrooms with large walk-in closets and with jack and jill bathrooms with double sink vanities. Huge living area upstairs with plenty of space to play and relax. Plenty of storage throughout the home with two extra closets in the upstairs living room. The second laundry room is on the second level. Backyard is a dream for hosting. Huge covered patio, large grass area with a cement bike path around the edge of the grass so kids can ride bicycles etc. has a playground with sand underneath and a built-in trampoline. The backyard has room to spare, so you could build a pool and pickle ball court and still have a grass area for kids to play. RV parking on the side of the house, you could also fit other toys or a boat.
Location
State UT
County Washington
Area Greater St. George
Zoning Residential
Rooms
Master Bedroom 1st Floor
Dining Room No
Interior
Heating Heat Pump
Cooling AC / Heat Pump
Fireplaces Number 1
Fireplace Yes
Exterior
Parking Features Attached, Extra Depth, Garage Door Opener, RV Parking
Garage Spaces 4.0
Community Features Sidewalks
Utilities Available Sewer Available, Dixie Power, Culinary, City, Electricity Connected, Natural Gas Connected
View Y/N No
Roof Type Tile
Street Surface Paved
Building
Lot Description Curbs & Gutters, Secluded, Terrain, Flat, Level
Story 2
Foundation Slab
Water Culinary
Structure Type Brick,Rock,Stucco
New Construction No
Schools
School District Desert Hills High
Read Less Info
Want to know what your home might be worth? Contact us for a FREE valuation!

Our team is ready to help you sell your home for the highest possible price ASAP

"My job is to find and attract mastery-based agents to the office, protect the culture, and make sure everyone is happy! "






