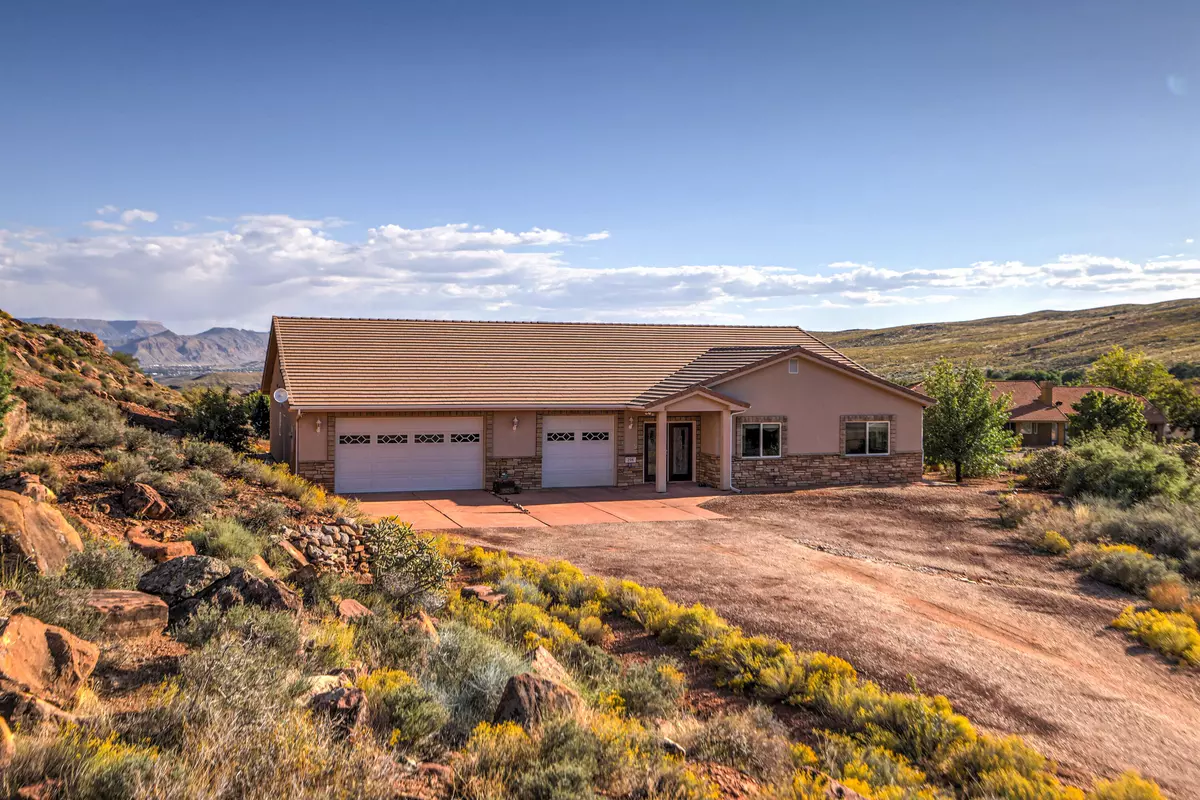$579,900
$579,900
For more information regarding the value of a property, please contact us for a free consultation.
2 Beds
2 Baths
2,683 SqFt
SOLD DATE : 01/12/2024
Key Details
Sold Price $579,900
Property Type Single Family Home
Sub Type Single Family Residence
Listing Status Sold
Purchase Type For Sale
Square Footage 2,683 sqft
Price per Sqft $216
Subdivision Silver Meadow Estates
MLS Listing ID 23-245350
Sold Date 01/12/24
Bedrooms 2
Full Baths 2
Abv Grd Liv Area 2,683
Originating Board Washington County Board of REALTORS®
Year Built 2001
Annual Tax Amount $2,296
Tax Year 2023
Lot Size 2.910 Acres
Acres 2.91
Property Description
COME SEE WHAT LIVING IN LEEDS IS ALL ABOUT... This property is tucked away on 3 acres & has great VIEWS out back of SKY MOUNTAIN area with Red Rocks and Canyons. There are also VIEWS of PINE VALLEY MOUNTAIN.
The home is well built, with 2x6 exterior walls, along with extra insulation. There are two bedrooms/baths and a craft room/office that could be converted into an extra bedroom for a family.
The master bedroom and kitchen are very spacious with a large pantry/food storage room.
There are no steps, all on one level, with some handicap features, including hand rails, wheel in shower and larger door frames in home.
Landscape and drainage have been left in its natural state. The sky is the limit for potential use of backyard area.
This is a gem in Leeds & easy to show.
Location
State UT
County Washington
Area Northeast Wn
Zoning Residential
Direction Take Leeds exit off I-15 and continue north on Main St. Continue 1.5 miles and take a right on Vista Ave. Vista Ave turns into Silver Meadow Rd. as road turns to the right. 298 is on the left.
Rooms
Master Bedroom 1st Floor
Dining Room Yes
Kitchen true
Interior
Heating Natural Gas
Cooling Central Air
Fireplaces Number 1
Fireplace Yes
Exterior
Parking Features Attached, Extra Depth, Extra Width, Garage Door Opener, RV Parking, Storage Above
Garage Spaces 3.0
Utilities Available Septic Tank, Rocky Mountain, Culinary, City, Electricity Connected, Natural Gas Connected
View Y/N Yes
View Mountain(s), Valley
Roof Type Tile
Street Surface Paved,Unimproved
Accessibility Accessible Bedroom, Accessible Central Living Area, Accessible Common Area, Accessible Doors, Accessible Entrance, Accessible Full Bath, Accessible Hallway(s), Accessible Kitchen, Accessible Kitchen Appliances, Accessible Washer/Dryer, Central Living Area, Common Area, Customized Wheelchair Accessible, Reinforced Floors
Building
Lot Description Secluded, Terrain, Flat, Level
Story 1
Foundation Slab
Water Culinary
Structure Type Rock,Stucco
New Construction No
Schools
School District Pine View High
Read Less Info
Want to know what your home might be worth? Contact us for a FREE valuation!

Our team is ready to help you sell your home for the highest possible price ASAP


"My job is to find and attract mastery-based agents to the office, protect the culture, and make sure everyone is happy! "






