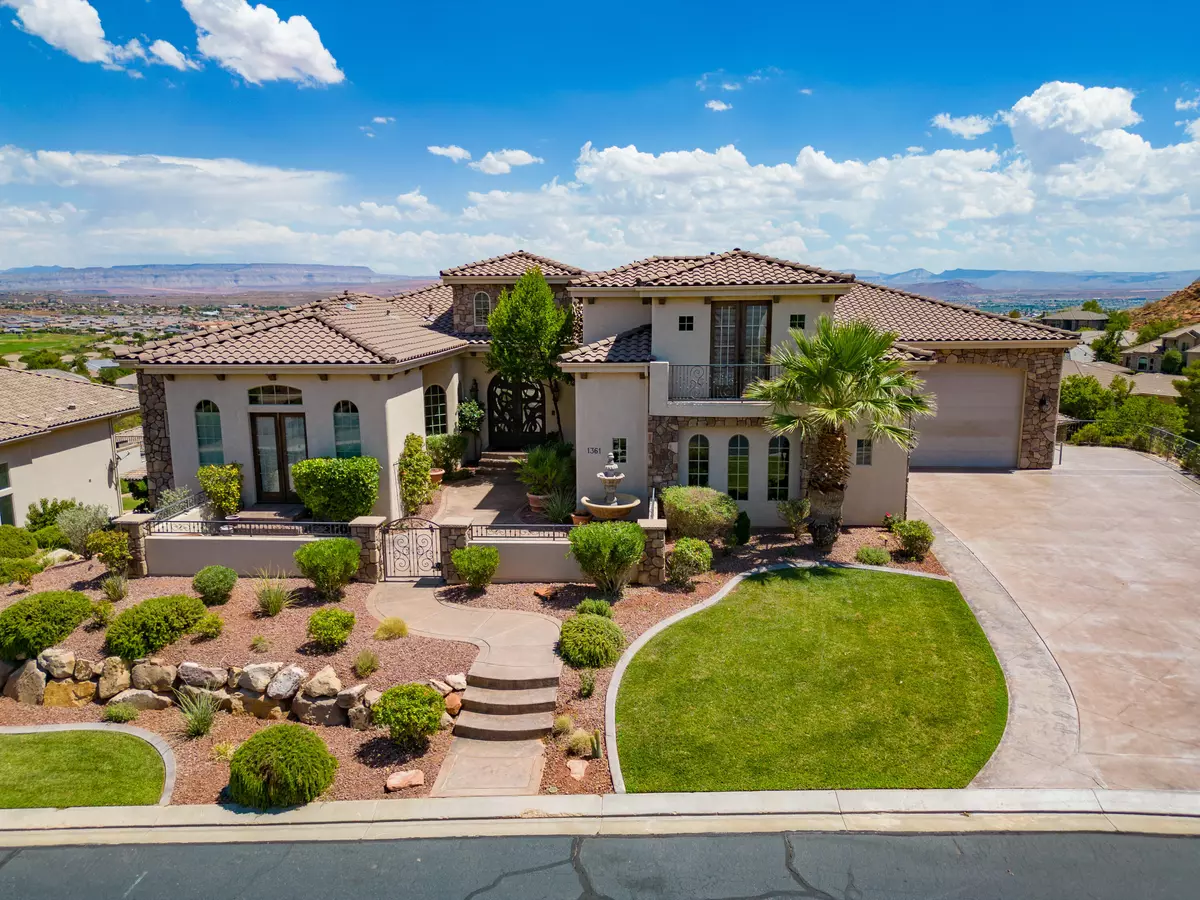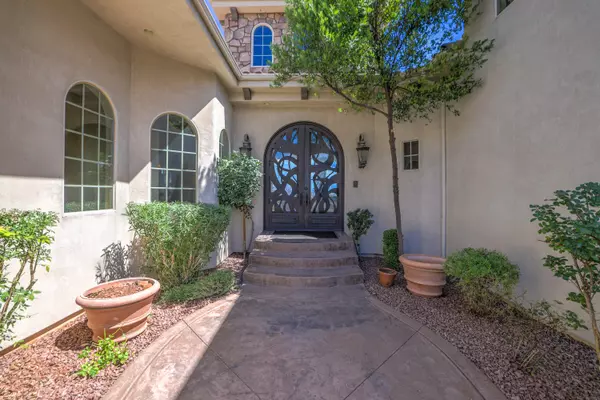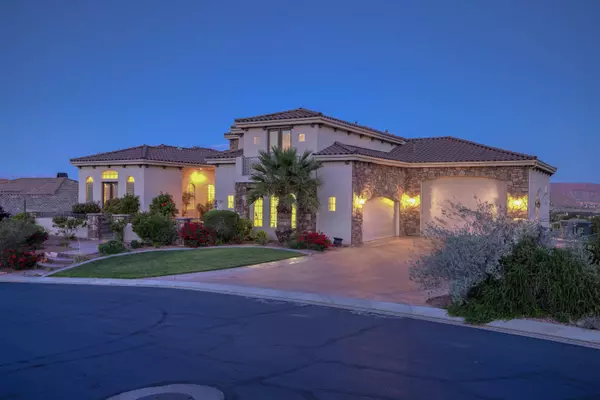$2,239,000
$2,239,000
For more information regarding the value of a property, please contact us for a free consultation.
7 Beds
7.5 Baths
8,648 SqFt
SOLD DATE : 01/16/2024
Key Details
Sold Price $2,239,000
Property Type Single Family Home
Sub Type Single Family Residence
Listing Status Sold
Purchase Type For Sale
Square Footage 8,648 sqft
Price per Sqft $258
Subdivision Northbridge Estates
MLS Listing ID 23-243473
Sold Date 01/16/24
Bedrooms 7
Full Baths 7
HOA Fees $120/mo
Abv Grd Liv Area 3,752
Originating Board Washington County Board of REALTORS®
Year Built 2006
Annual Tax Amount $13,583
Tax Year 2023
Lot Size 0.460 Acres
Acres 0.46
Property Description
Amazing high end home with a stunning view!! Situated on a .46 acre lot with only one side neighbor, so much privacy and tranquility. Travertine, hand scraped wood floors, top of the line Wolf, Subzero, Fisher & Pykel appliances, built-in steamer, etc, no expense was spared building this masterpiece. Second kitchen, home theater, game area, and ample storage inside and out. Tall 37' RV garage. Taxes reflect a second home ownership.
The pool, spa, water fall and slide with the backdrop of the red cliffs and total privacy are priceless. An outdoor shower & 1/2 bathroom conveniently located poolside.
2 outdoor BBQs for fun summer gatherings. Putting green adjacent to pool area. 5 bedrooms with ensuite bathrooms & 2 bedrooms share a Jack & Jill type bathroom, great layout and design!!
Location
State UT
County Washington
Area Greater St. George
Zoning Residential
Direction Green Spring Dr, left on Concord Pkwy, left on Georgetown Dr, left on Cambridge Ave
Rooms
Basement Walk-Out Access
Master Bedroom 1st Floor
Dining Room Yes
Kitchen true
Interior
Interior Features See Remarks
Heating Natural Gas
Cooling Central Air
Fireplaces Number 3
Fireplace Yes
Exterior
Parking Features Attached, Extra Depth, Extra Height, Extra Width, Garage Door Opener, RV Garage, RV Parking
Garage Spaces 5.0
Community Features Sidewalks
Utilities Available Sewer Available, Rocky Mountain, Culinary, City, Electricity Connected, Natural Gas Connected
View Y/N Yes
View City, Mountain(s), Valley
Roof Type Tile
Street Surface Paved
Accessibility Accessible Bedroom, Accessible Central Living Area, Accessible Common Area, Accessible Full Bath, Accessible Kitchen, Central Living Area
Building
Lot Description Corner Lot, Curbs & Gutters, Secluded
Story 1
Water Culinary
Structure Type Rock,Stucco
New Construction No
Schools
School District Pine View High
Others
HOA Fee Include 120.0
Read Less Info
Want to know what your home might be worth? Contact us for a FREE valuation!

Our team is ready to help you sell your home for the highest possible price ASAP

"My job is to find and attract mastery-based agents to the office, protect the culture, and make sure everyone is happy! "






