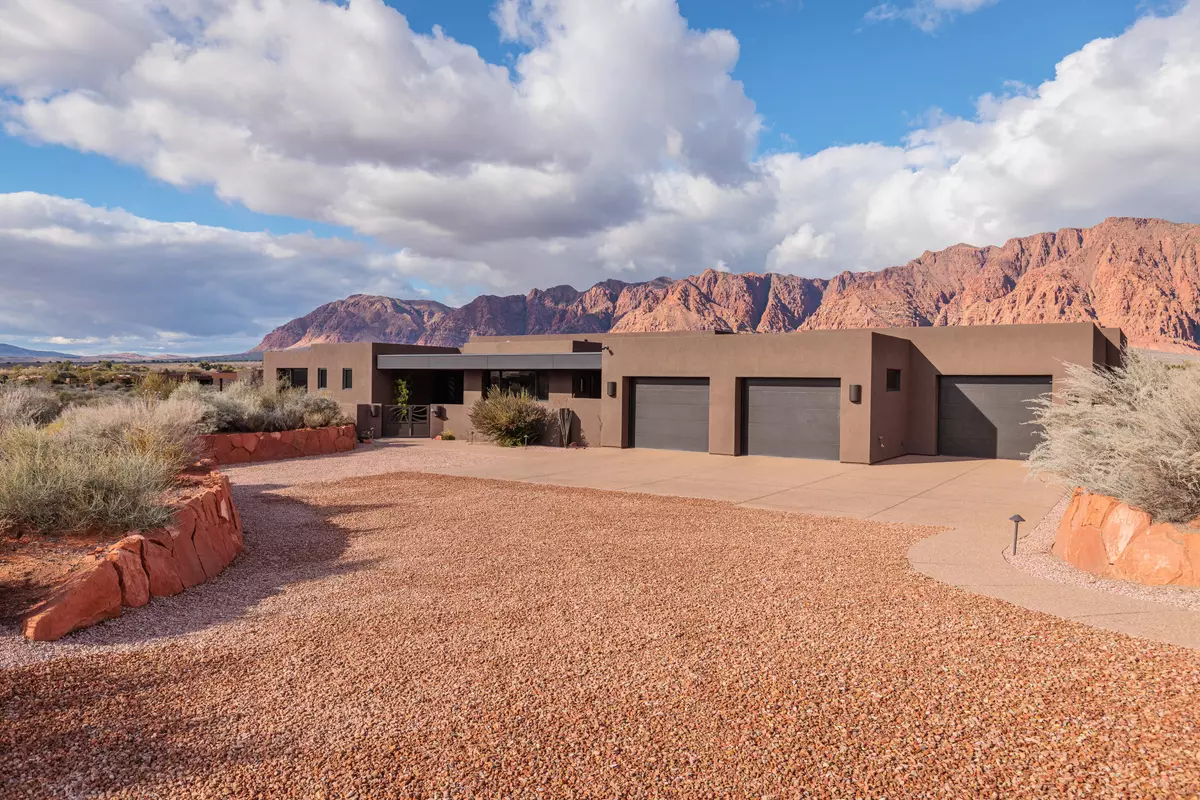$1,850,000
$1,850,000
For more information regarding the value of a property, please contact us for a free consultation.
3 Beds
3 Baths
3,576 SqFt
SOLD DATE : 02/13/2024
Key Details
Sold Price $1,850,000
Property Type Single Family Home
Sub Type Single Family Residence
Listing Status Sold
Purchase Type For Sale
Square Footage 3,576 sqft
Price per Sqft $517
Subdivision Taviawk
MLS Listing ID 23-246498
Sold Date 02/13/24
Bedrooms 3
Full Baths 3
HOA Fees $42/mo
Abv Grd Liv Area 3,576
Originating Board Washington County Board of REALTORS®
Year Built 2017
Annual Tax Amount $5,849
Tax Year 2023
Lot Size 0.970 Acres
Acres 0.97
Property Description
This spacious 2017 custom Kayenta home sits on an almost full-acre lot, and is perfectly situated in the heart of the Kayenta Community. Designed to create a feeling of privacy and seclusion for its residents, while the jagged red cliffs provide awe-inspiring views.
Features of this 3,576 sf home include a generously-proportioned living room, open-plan kitchen (with 2 walk-in pantries) and dining area, separate media/TV lounge, 3 bedrooms and 2 offices. Solar panels on the roof ensure reasonable utility bills throughout the year.
The oversized garage has more than 1,400 sf, easily accommodating 3 cars, as well as a dedicated HVAC workshop and plenty of storage space. The home has 2 outdoor fire pits. Solar panels on the roof ensure reasonable utility bills. 736 is just a 5 minute drive away from the recreational (swimming pool; pickle ball; tennis); gastronomic (Xetava Gardens Restaurant) and cultural (multiple art galleries; Center for the Arts) offerings of the popular Kayenta Art Village.
Enjoy stunning sunsets, protected night skies, and peace and tranquility for which Kayenta is famous. Come see all that 736 has to offer.
Location
State UT
County Washington
Area Greater St. George
Zoning Residential, PUD
Direction From Taviawk Parkway (400 W) go north to Shinava Drive. Turn left onto Shinava Drive. Home will be on your right on the corner of Talasi.
Rooms
Master Bedroom 1st Floor
Dining Room No
Interior
Heating Natural Gas
Cooling Central Air
Fireplaces Number 1
Fireplace Yes
Exterior
Parking Features Attached, Extra Depth, Extra Width, Garage Door Opener, Storage Above
Garage Spaces 3.0
Utilities Available Sewer Available, Septic Tank, Rocky Mountain, Culinary, Other, Electricity Connected, Natural Gas Connected
View Y/N Yes
View Mountain(s)
Roof Type Flat
Accessibility Grip-Accessible Features
Building
Lot Description Corner Lot, Secluded, Gentle Sloping
Story 1
Foundation Slab
Structure Type Stucco
New Construction No
Schools
School District Snow Canyon High
Others
HOA Fee Include 42.0
Read Less Info
Want to know what your home might be worth? Contact us for a FREE valuation!

Our team is ready to help you sell your home for the highest possible price ASAP


"My job is to find and attract mastery-based agents to the office, protect the culture, and make sure everyone is happy! "






