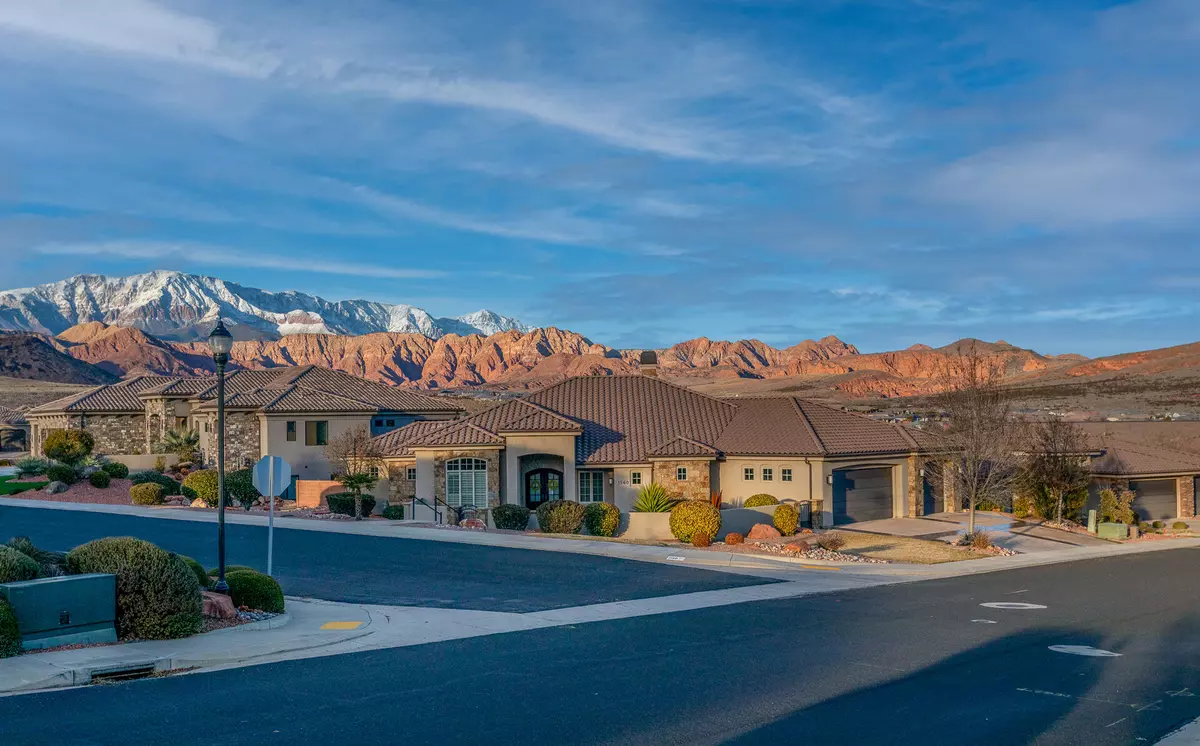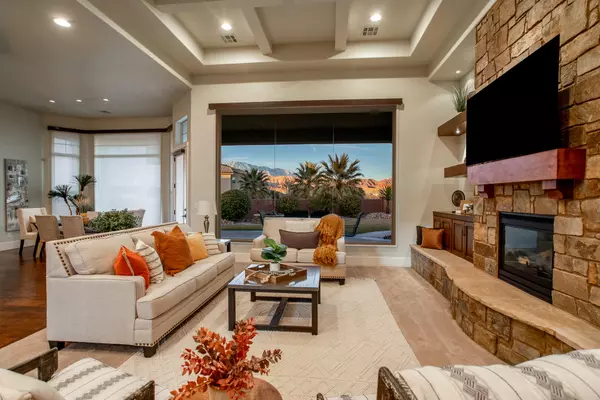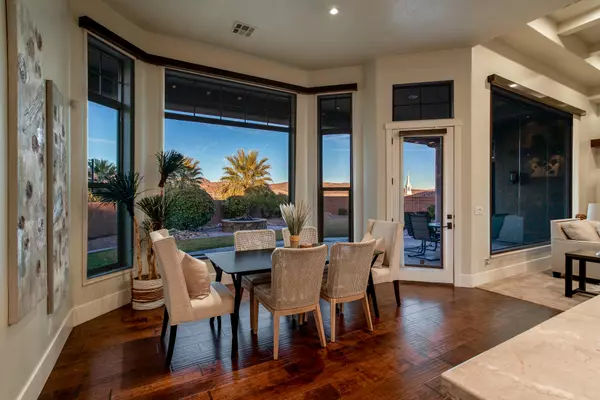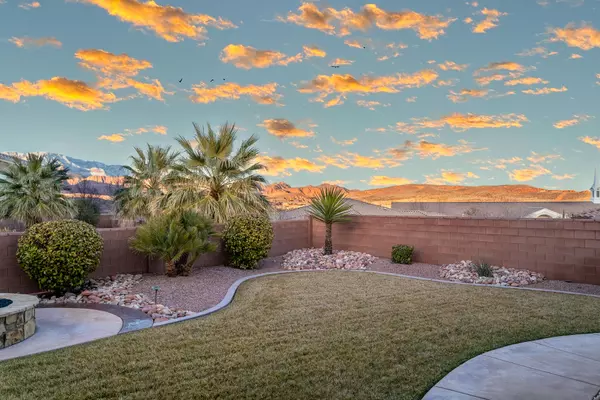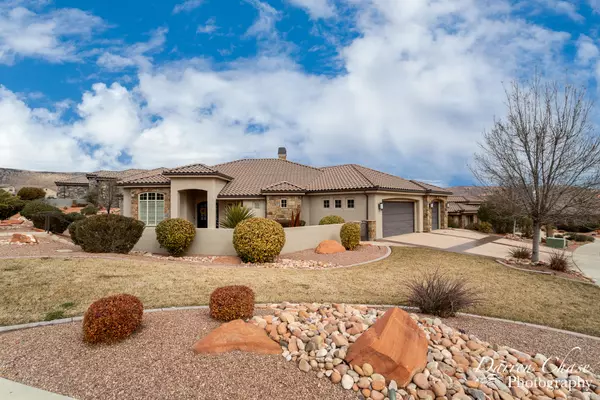$1,050,000
$1,050,000
For more information regarding the value of a property, please contact us for a free consultation.
4 Beds
3 Baths
2,829 SqFt
SOLD DATE : 02/21/2024
Key Details
Sold Price $1,050,000
Property Type Single Family Home
Sub Type Single Family Residence
Listing Status Sold
Purchase Type For Sale
Square Footage 2,829 sqft
Price per Sqft $371
Subdivision Northbridge
MLS Listing ID 24-247416
Sold Date 02/21/24
Bedrooms 4
Full Baths 3
HOA Fees $66/mo
Abv Grd Liv Area 2,829
Originating Board Washington County Board of REALTORS®
Year Built 2014
Annual Tax Amount $6,038
Tax Year 2023
Lot Size 0.330 Acres
Acres 0.33
Property Description
Gorgeous single-level home in the prestigious Green Springs Northbridge Estates neighborhood. Upon entry you will be greeted with spectacular views, quality finishes, thick marble countertops, high-end JennAir appliances, 16-ft coffered ceiling in the living area, and a stacked-stone gas fireplace. There is also abundant storage space, and an oversized three-car garage that easily fits three oversized vehicles. There is a beautiful large primary suite and one of the guest bedrooms is a suite that has its own front entrance for easy access. The backyard has ample space for entertaining under the covered patio, in the hot tub, or even around the outdoor gas firepit. Within just minutes hike or bike the nearby Red Cliffs Desert Reserve trails, walk the scenic neighborhood, relax or play pickleball at Green Springs Park, or challenge yourself at the highly rated Green Springs Golf Course.
Location
State UT
County Washington
Area Greater St. George
Zoning Residential
Rooms
Master Bedroom 1st Floor
Dining Room Yes
Kitchen true
Interior
Heating Electric
Cooling Central Air
Fireplace Yes
Exterior
Parking Features Attached
Garage Spaces 3.0
Utilities Available Sewer Available, Culinary, City, Electricity Connected, Natural Gas Connected
View Y/N Yes
View Mountain(s)
Roof Type Tile
Street Surface Paved
Accessibility Accessible Bedroom, Accessible Central Living Area, Accessible Closets, Accessible Common Area, Accessible Doors, Accessible Entrance, Accessible Full Bath, Accessible Hallway(s), Accessible Kitchen, Central Living Area
Building
Lot Description Corner Lot
Story 1
Foundation Slab
Water Culinary
Structure Type Stucco
New Construction No
Schools
School District Pine View High
Others
HOA Fee Include 66.0
Read Less Info
Want to know what your home might be worth? Contact us for a FREE valuation!

Our team is ready to help you sell your home for the highest possible price ASAP

"My job is to find and attract mastery-based agents to the office, protect the culture, and make sure everyone is happy! "

