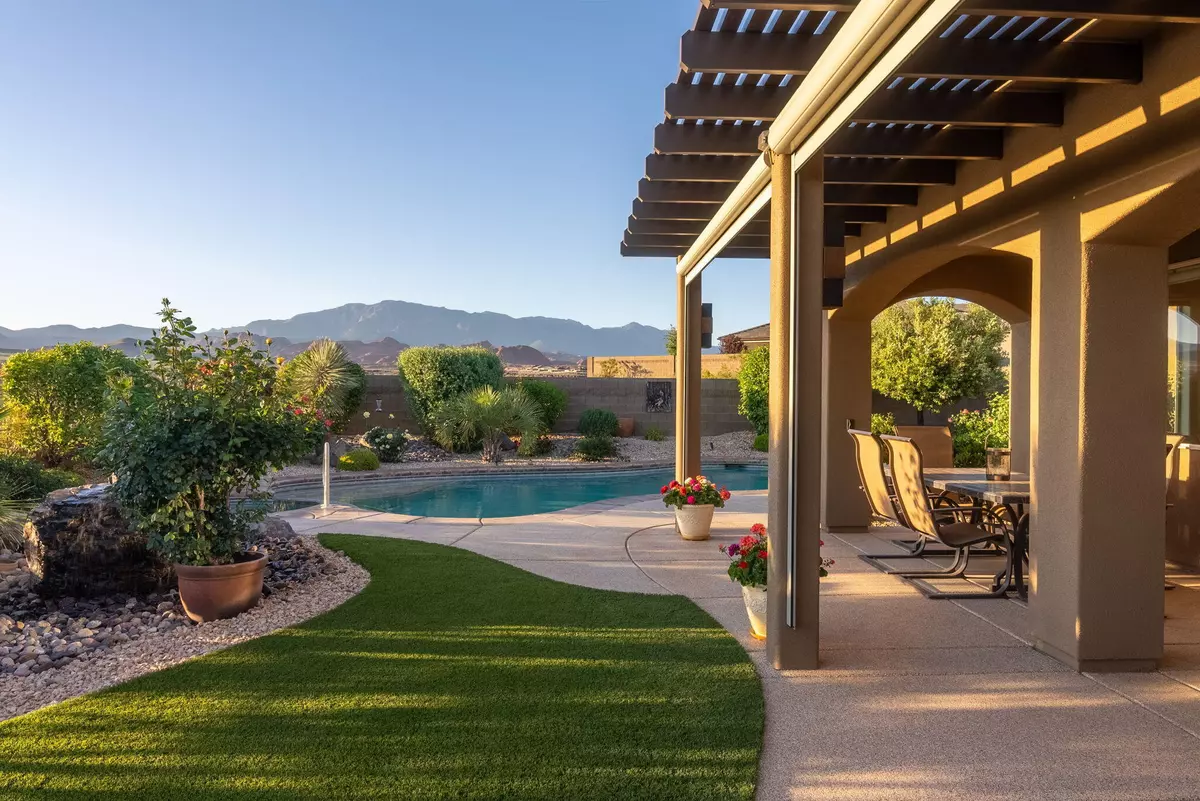$1,200,000
$1,200,000
For more information regarding the value of a property, please contact us for a free consultation.
4 Beds
2.5 Baths
2,938 SqFt
SOLD DATE : 06/26/2024
Key Details
Sold Price $1,200,000
Property Type Single Family Home
Sub Type Single Family Residence
Listing Status Sold
Purchase Type For Sale
Square Footage 2,938 sqft
Price per Sqft $408
Subdivision Highland Park At The Coral Canyon
MLS Listing ID 24-250591
Sold Date 06/26/24
Bedrooms 4
Full Baths 2
HOA Fees $78/mo
Abv Grd Liv Area 2,938
Originating Board Washington County Board of REALTORS®
Year Built 2013
Annual Tax Amount $4,152
Tax Year 2023
Lot Size 0.290 Acres
Acres 0.29
Property Description
Discover the epitome of elevated living in Coral Canyon with this exquisite single-level home perched on a rim, offering breathtaking views of the city and mountains. This property boasts a seamless blend of indoor and outdoor luxury, featuring a sparkling pool and spa, complemented by a meticulously groomed and lush, fenced-in yard. Adjacent to scenic hiking trails, the residence invites nature's tranquility right to your doorstep. Inside, the warmth of a stone fireplace anchors the living space, while a well-appointed pantry and an expansive three-car garage provide ample storage. Electronic outdoor shades offer comfort and privacy with a touch of modern convenience. The home includes a bonus storage room accessible via the pantry, enhancing the already generous space. With 4 bedrooms and 2.5 bathrooms spread across a .29-acre lot, there's room for everyone to find their own peaceful retreat. This Coral Canyon gem is a rare find, promising a lifestyle of comfort and serenity.
Location
State UT
County Washington
Area Greater St. George
Zoning Residential, PUD
Direction From I-15 take Washington Parkway exit, head south on Washington parkway, turn east on Telegraph, turn north on Highland Park, west on Crown King Ave, home will be on your left.
Rooms
Master Bedroom 1st Floor
Dining Room No
Kitchen true
Interior
Heating Natural Gas
Cooling Central Air
Fireplaces Number 1
Fireplace Yes
Exterior
Parking Features Attached, Extra Depth, Garage Door Opener
Garage Spaces 3.0
Pool Concrete/Gunite, Heated, Hot Tub, In-Ground, Indoor Pool, Outdoor Pool, Resident Use Only
Community Features Sidewalks
Utilities Available Sewer Available, Culinary, City, Electricity Connected, Natural Gas Connected
View Y/N Yes
View City, Mountain(s), Valley
Roof Type Tile
Street Surface Paved
Accessibility Accessible Approach with Ramp, Accessible Bedroom, Accessible Central Living Area, Accessible Closets, Accessible Common Area, Accessible Doors, Accessible Entrance, Accessible Full Bath, Accessible Hallway(s), Accessible Kitchen, Adaptable Bathroom Walls, Central Living Area, Safe Emergency Egress from Home, Visitable, Visitor Bathroom
Building
Lot Description Curbs & Gutters, Secluded, Gentle Sloping
Story 1
Foundation Slab
Water Culinary
Structure Type Rock,Stucco
New Construction No
Schools
School District Pine View High
Others
HOA Fee Include 78.0
Read Less Info
Want to know what your home might be worth? Contact us for a FREE valuation!

Our team is ready to help you sell your home for the highest possible price ASAP

"My job is to find and attract mastery-based agents to the office, protect the culture, and make sure everyone is happy! "






