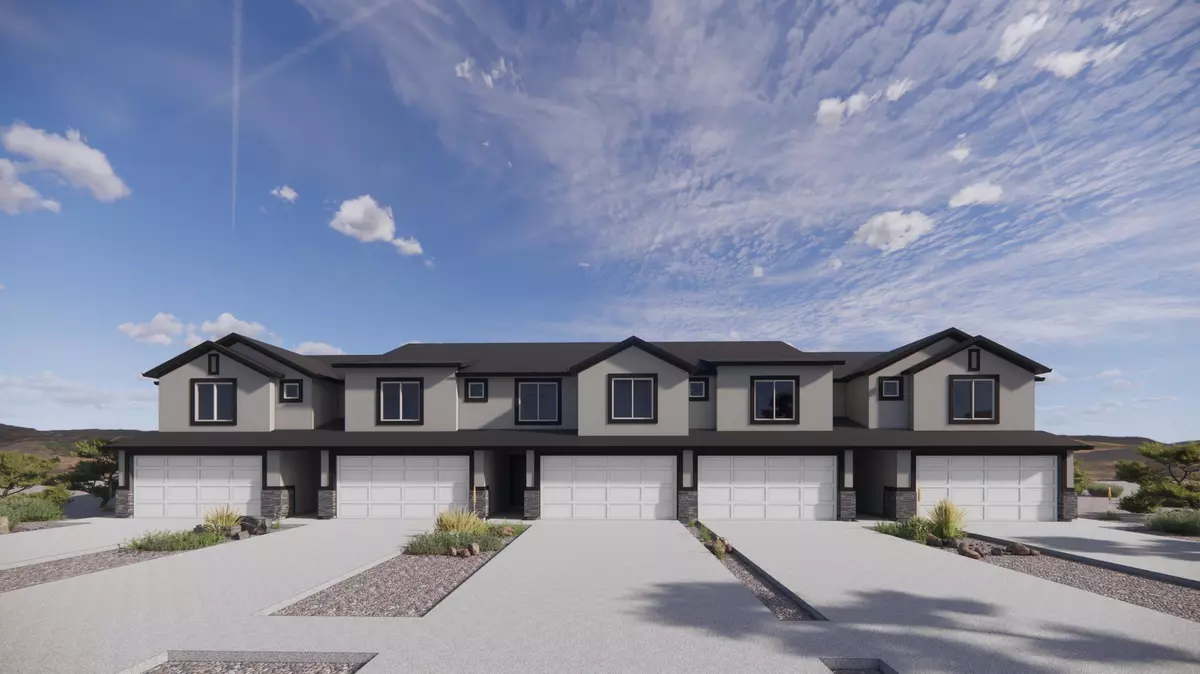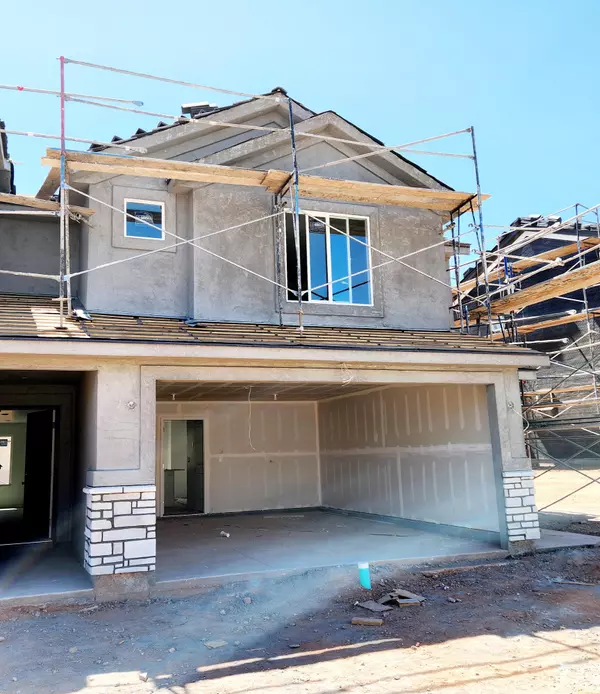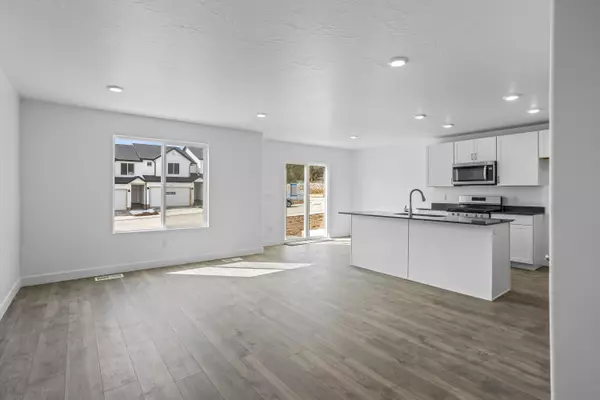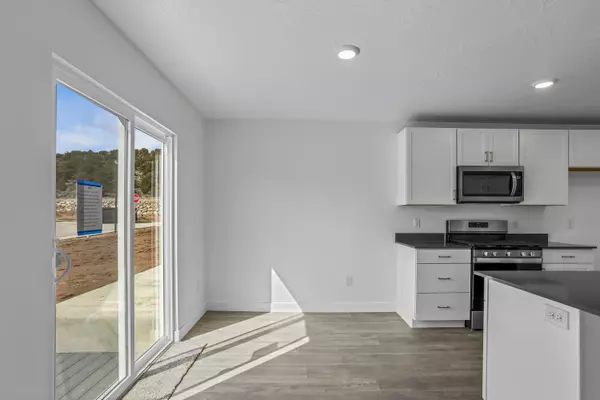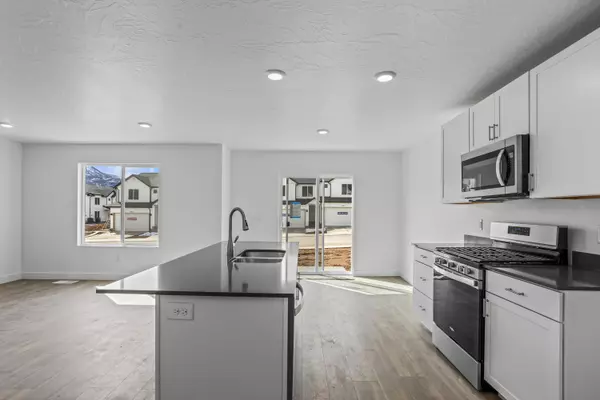$389,990
$389,990
For more information regarding the value of a property, please contact us for a free consultation.
3 Beds
2.5 Baths
1,552 SqFt
SOLD DATE : 08/05/2024
Key Details
Sold Price $389,990
Property Type Townhouse
Sub Type Townhouse
Listing Status Sold
Purchase Type For Sale
Square Footage 1,552 sqft
Price per Sqft $251
Subdivision Hoodoo Hollow At Long Valley
MLS Listing ID 24-251162
Sold Date 08/05/24
Bedrooms 3
Full Baths 2
HOA Fees $110/mo
Abv Grd Liv Area 636
Originating Board Washington County Board of REALTORS®
Year Built 2024
Lot Size 1,306 Sqft
Acres 0.03
Property Description
Amazing end-unit Millbrook offers a spacious 3 bedroom, 2.5 bath home with an open-concept floor plan. This quality-built townhome has a generous Primary bedroom, two additional bedrooms, and a functional back patio space. The amenities at Long Valley include swimming pools, hot tub, pickleball courts, playground, tera park, splash park, dog parks, and move lawn. Ask about our amazing, builder financing incentives. The listing Broker's offer of compensation is made only to participants of the MLS where the listing is filed. Pictures are of a model of similar floor plan, actual finishes, upgrades, or elevation may vary. Square footage is provided as a courtesy and based on building plans. Please call/text Keri to schedule an appointment and to register guests.
Location
State UT
County Washington
Area Greater St. George
Zoning Residential
Direction Sales Office is located at the Clubhouse: 1425 S Lost Springs Drive, Washington, UT 84780
Rooms
Master Bedroom 2nd Floor
Dining Room No
Interior
Heating Electric
Cooling Central Air
Exterior
Parking Features Attached
Garage Spaces 2.0
Pool Concrete/Gunite, In-Ground
Community Features Sidewalks
Utilities Available Culinary, City
View Y/N Yes
View Mountain(s)
Roof Type Tile
Street Surface Paved
Building
Lot Description Curbs & Gutters
Story 2
Foundation Slab
Water Culinary
Structure Type Stucco
New Construction No
Schools
School District Pine View High
Others
HOA Fee Include 110.0
Read Less Info
Want to know what your home might be worth? Contact us for a FREE valuation!

Our team is ready to help you sell your home for the highest possible price ASAP


"My job is to find and attract mastery-based agents to the office, protect the culture, and make sure everyone is happy! "

