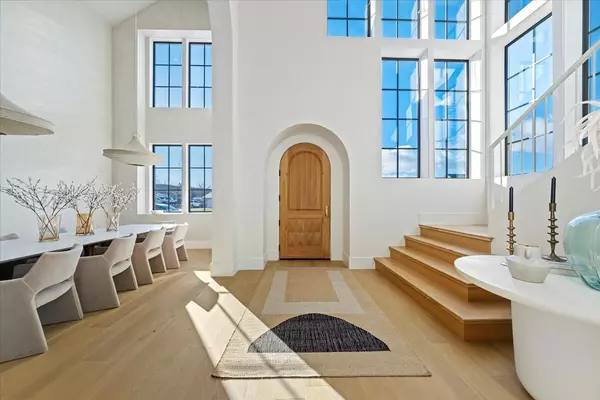$3,400,000
$3,400,000
For more information regarding the value of a property, please contact us for a free consultation.
6 Beds
7 Baths
9,515 SqFt
SOLD DATE : 08/09/2024
Key Details
Sold Price $3,400,000
Property Type Single Family Home
Sub Type Single Family Residence
Listing Status Sold
Purchase Type For Sale
Square Footage 9,515 sqft
Price per Sqft $357
Subdivision Little Valley Ranch Estates
MLS Listing ID 23-247029
Sold Date 08/09/24
Bedrooms 6
Full Baths 7
Abv Grd Liv Area 3,421
Originating Board Washington County Board of REALTORS®
Year Built 2022
Annual Tax Amount $7,272
Tax Year 2023
Lot Size 0.920 Acres
Acres 0.92
Property Description
Welcome to luxury living at its finest. A trophy home where luxury meets ranch life in this exclusive neighborhood.
Designed by the incredible Shawn Patten, this 9515-square-foot home is an architectural masterpiece. Sitting on 0.92 acres this rare property has unlimited possibilities, and the unique zoning for agriculture invites you to bring any farm animal your heart desires.
Christensen homes brought to life the ambitious architecture with insulating concrete forms, which offers disaster resistance and safety with energy efficiency. This property sets a new standard where durability meets elegance.
As you step through the grand entrance, you are greeted by an impressive foyer that sets the tone for the rest of the home. The expansive layout seamlessly connects the living space providing an ideal environment for both intimate gatherings and grand entertaining.
To create the warm and inviting ambiance, a mix of muted colors, natural materials and plush textures add a feeling of comfort and intimacy throughout the home complimented by artistic lighting.
The heart of this home is undoubtedly the gourmet kitchen, equipped with sub zero and wolf appliances, custom cabinetry, and a generous island for culinary enthusiasts. The adjacent windowed butler's pantry is a chic, functional space that goes beyond mere storage.
The property features six luxurious bedrooms, each offering a haven of tranquility and style. The master suite is a true retreat, featuring a spa-like bathroom, where the centerpiece is an extra-large shower with an over-sized rainfall shower-head, large soaking tub, extra large walk-in closets, and a hidden safe room. The bedrooms ensure plenty of space for family and guests, each designed with comfort and aesthetics in mind. Three bedrooms on the basement level are en-suite.
With six full bathrooms, and two half bathrooms every convenience has been considered. Gold finishes, solid wood doors, custom lime wash paint, and a smart home system are just a few features that adorn this space, providing an indulgent experience for residents and guests alike. Please see a complete list of all upgrades and features in the uploaded documents provided on the MLS.
The French doors serve as a charming portal to a backyard patio where you can bring to life a landscape for large gatherings and entertaining. The swimming pool and hot tub concrete have been installed. There is also an opportunity to participate in the water co-operative by The Little Valley Water Users Association.
This property is more than just a residence; it's a statement of sophistication and prestige.
Schedule a private viewing and experience the epitome of luxury living firsthand. Your dream home awaits.
Showings by appointment only.
Furnishings available for purchase.
Full Youtube Home Tour available.
Location
State UT
County Washington
Area Greater St. George
Zoning Agricultural
Rooms
Basement Full
Master Bedroom 2nd Floor
Dining Room Yes
Kitchen true
Interior
Interior Features See Remarks
Heating Electric, Natural Gas
Cooling Central Air
Fireplaces Number 3
Fireplace Yes
Exterior
Parking Features Attached, Extra Depth, Extra Height, Extra Width, Garage Door Opener
Garage Spaces 3.0
Community Features Sidewalks
Utilities Available Sewer Available, Dixie Power, Culinary, City, Natural Gas Connected
View Y/N No
Roof Type Tile,See Remarks
Street Surface Paved
Accessibility Accessible Bedroom, Accessible Kitchen, Smart Technology
Building
Lot Description Curbs & Gutters, Terrain, Flat, Level
Story 3
Water Culinary, See Remarks
Structure Type Concrete
New Construction No
Schools
School District Desert Hills High
Read Less Info
Want to know what your home might be worth? Contact us for a FREE valuation!

Our team is ready to help you sell your home for the highest possible price ASAP

"My job is to find and attract mastery-based agents to the office, protect the culture, and make sure everyone is happy! "






