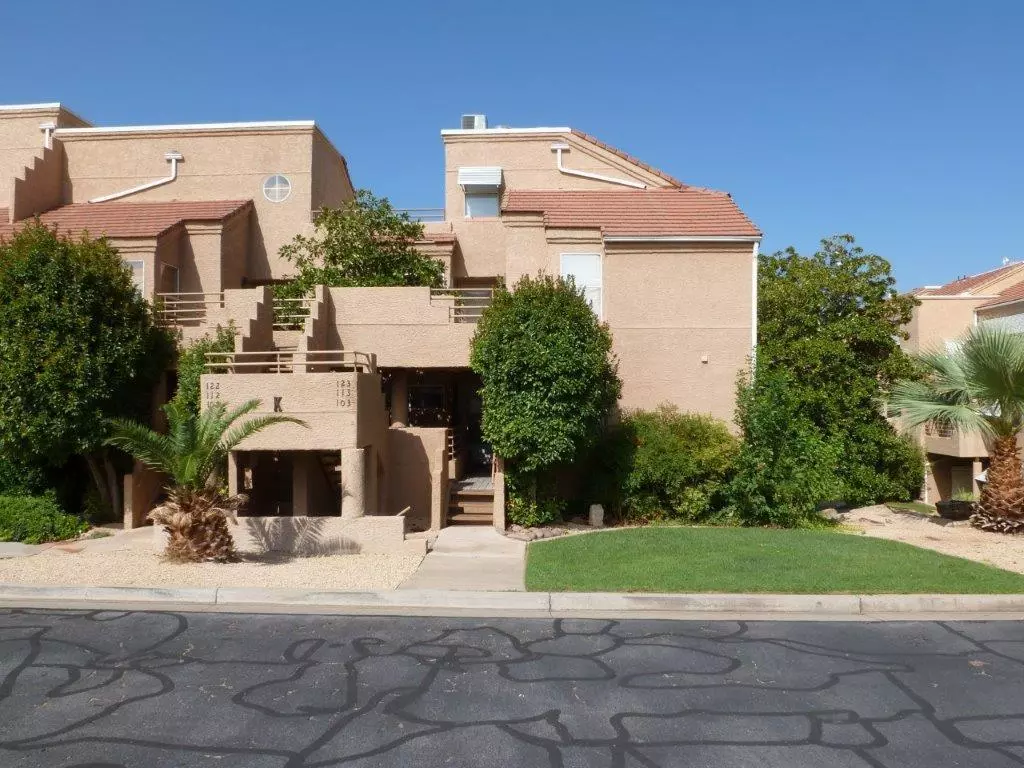$279,900
$279,900
For more information regarding the value of a property, please contact us for a free consultation.
2 Beds
2 Baths
977 SqFt
SOLD DATE : 12/02/2024
Key Details
Sold Price $279,900
Property Type Condo
Sub Type Condominium
Listing Status Sold
Purchase Type For Sale
Square Footage 977 sqft
Price per Sqft $286
Subdivision Tamarack - St George Golf Club Condos
MLS Listing ID 24-249274
Sold Date 12/02/24
Bedrooms 2
Full Baths 2
HOA Fees $245/mo
Abv Grd Liv Area 977
Originating Board Washington County Board of REALTORS®
Year Built 1986
Annual Tax Amount $1,746
Tax Year 2023
Property Description
Price has been reduced $70,000 from failed sale price. Monthly rentals allowed.
Has been a VRBO monthly rental for the last 18 years. Buyer can take over the VRBO if desired or not. Great 9% ROI based on current list price. Totally remodeled in the last 18 months with new paint, new bathrooms, new plumbing and faucets, new LVP flooring. HVAC only 7 years old. Newer water heater. Very low cost Dixie Power. Glass sliders out to 2 patios. Large patio with new furniture plus patio off the master bedroom. Condo comes totally furnished and stocked with everything for the vacationer. Best location, with lower private courtyard entrance into condo. Condo backs up to roaring stream into pond with water fountain. 20' to gated pool, spa, deck, clubhouse plus tennis/pickle ball courts. Great location!!! Just off River Road across from Mr. D's mini mart. Condos are along side hole #10 of the St. George Golf Club. Walk to the clubhouse. Less than a mile from the new River Crossing shopping center complex, being built, and the Summit Athletic Club.
Location
State UT
County Washington
Area Greater St. George
Zoning Residential, Recreation, Multi-Family
Direction From River Road turn west on Ft Pierce Dr by Mister D's., Then take immediate first left onto 1400 E, turn right into complex, First building on your left is K Building. Park in K103 carport or guest
Rooms
Master Bedroom 1st Floor
Dining Room No
Kitchen true
Interior
Heating Electric, Heat Pump
Cooling AC / Heat Pump, Central Air
Exterior
Parking Features Detached
Pool Concrete/Gunite, Fenced, Hot Tub, In-Ground, Outdoor Pool
Community Features Sidewalks
Utilities Available Sewer Available, Dixie Power, Culinary, City, Electricity Connected
View Y/N Yes
View Mountain(s)
Roof Type Tile
Street Surface Paved
Accessibility Accessible Bedroom, Accessible Central Living Area, Accessible Common Area, Accessible Kitchen, Accessible Kitchen Appliances, Accessible Washer/Dryer, Central Living Area, Common Area, Enhanced Accessible, Visitable, Visitor Bathroom
Building
Lot Description Curbs & Gutters, Terrain, Flat, Level
Story 1
Foundation Slab
Water Culinary
Structure Type Stucco
New Construction No
Schools
School District Desert Hills High
Others
HOA Fee Include 245.0
Read Less Info
Want to know what your home might be worth? Contact us for a FREE valuation!

Our team is ready to help you sell your home for the highest possible price ASAP

"My job is to find and attract mastery-based agents to the office, protect the culture, and make sure everyone is happy! "






